Terrebonne (Terrebonne) J6W3V9
Bungalow | MLS: 15523776
 Hallway
Hallway 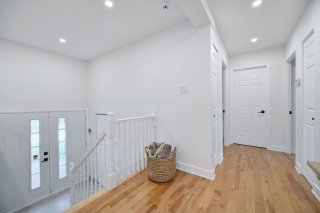 Hallway
Hallway 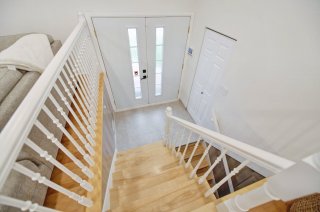 Overall View
Overall View 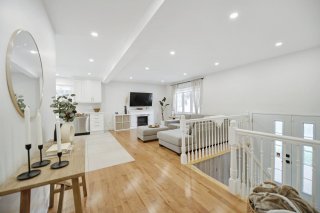 Living room
Living room 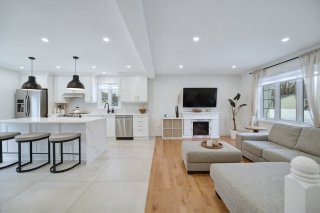 Living room
Living room 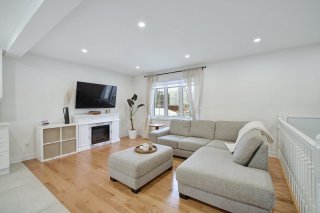 Living room
Living room 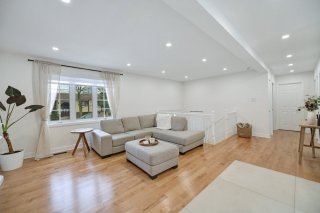 Living room
Living room 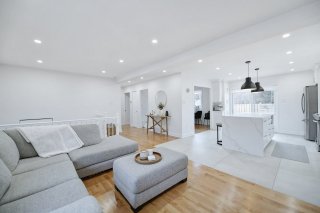 Overall View
Overall View 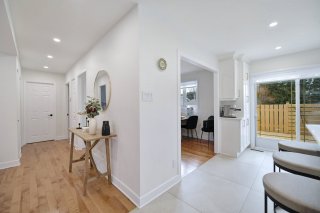 Kitchen
Kitchen 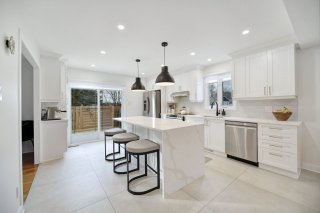 Kitchen
Kitchen 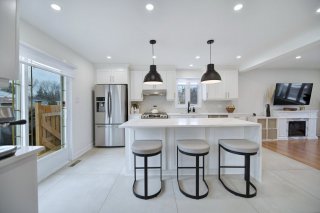 Kitchen
Kitchen 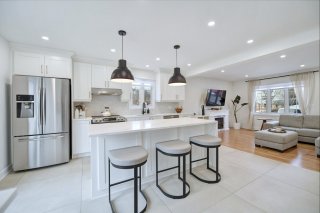 Dining room
Dining room 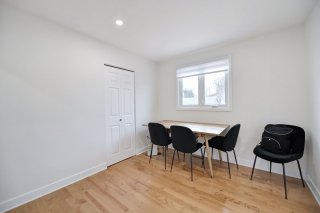 Dining room
Dining room 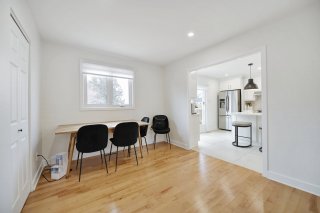 Bedroom
Bedroom 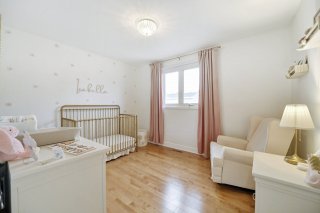 Bedroom
Bedroom 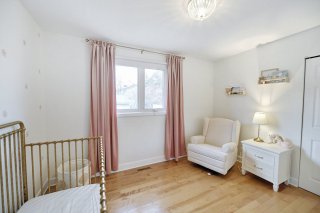 Primary bedroom
Primary bedroom 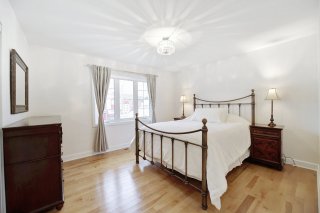 Primary bedroom
Primary bedroom 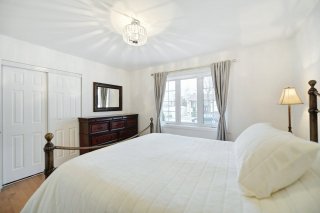 Primary bedroom
Primary bedroom 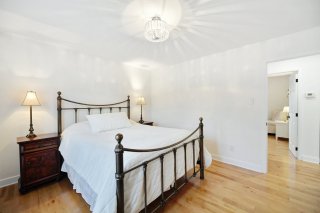 Primary bedroom
Primary bedroom 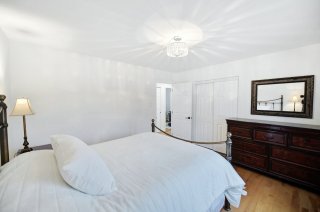 Bathroom
Bathroom 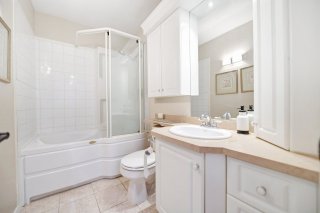 Family room
Family room 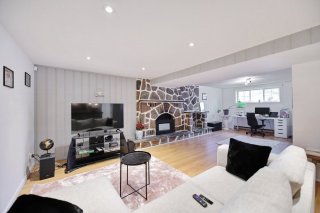 Family room
Family room 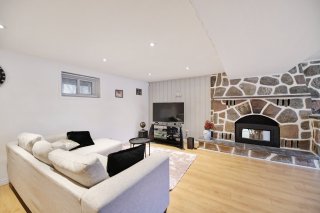 Family room
Family room 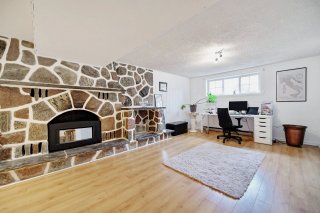 Family room
Family room 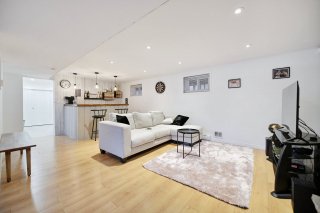 Family room
Family room 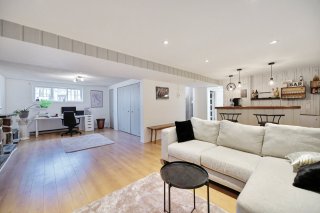 Bar
Bar 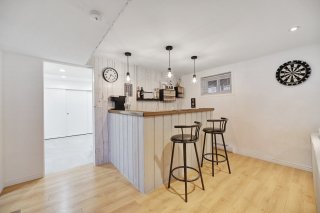 Overall View
Overall View 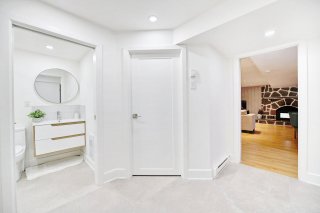 Bathroom
Bathroom 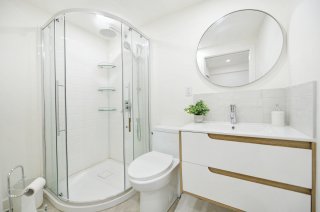 Laundry room
Laundry room 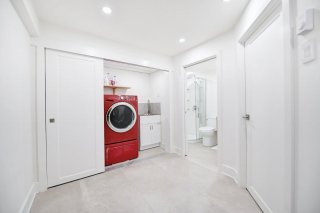 Workshop
Workshop 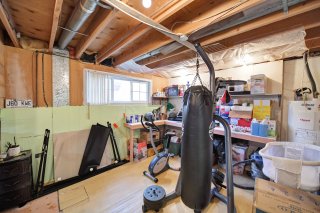 Patio
Patio 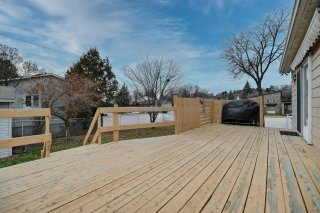 Backyard
Backyard 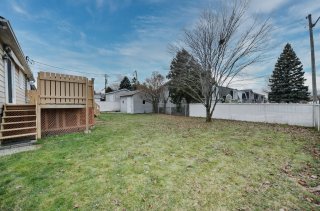 Backyard
Backyard 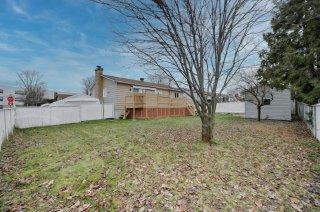 Backyard
Backyard 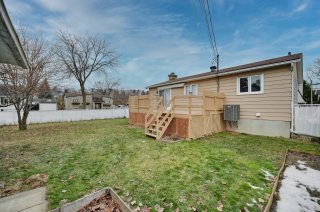 Backyard
Backyard 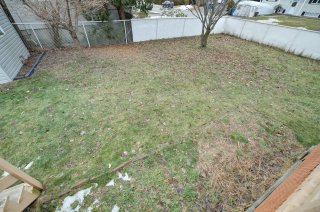 Back facade
Back facade 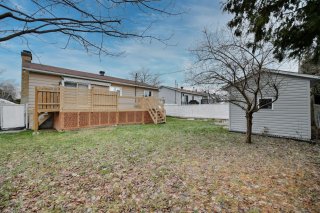 Frontage
Frontage 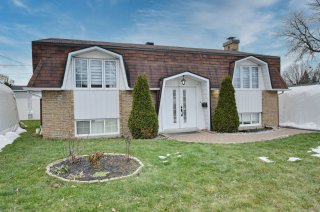 Frontage
Frontage 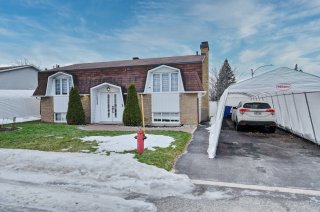 Street
Street 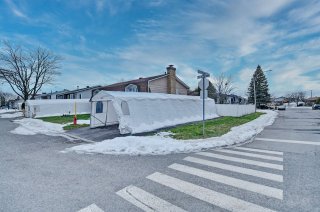
Beautiful contemporary bungalow featuring 2 bedrooms, a bright living room open to the kitchen. One of the bedrooms has been converted into a dining room but can easily be turned back into a bedroom. The bathroom is equipped with a tub/shower. The basement is fully finished, with a large family room with an electric fireplace, a bar area, a bathroom, a laundry room, and a workshop. You will also enjoy the spacious fenced yard, perfect for creating your dream outdoor space. Additionally, there is a driveway for 2 cars, and the home is conveniently located near all services.
Main floor:
Spacious entrance hall with a closet.
Welcoming and bright living room, open to the kitchen.
Functional and well-designed kitchen, with a central
island, plenty of storage, and a patio door leading to a
large back deck.
Dining room adjacent to the kitchen (formerly a bedroom,
easily convertible back into a bedroom).
The bedrooms are generously sized and enjoy plenty of
natural light.
Basement:
Large family room with an impressive stone fireplace, a
desk area, and a bar corner, perfect for entertaining
friends and family.
Bathroom with separate shower and laundry room renovated in
2023.
A workshop completes the space.
Exterior:
Spacious fenced yard with a shed.
Driveway for 2 cars.
Inclusions : Light fixtures, blinds, electric fireplace in basement, shed, awning, tempo, small fridge under bar in basement, 2 bar stools in basement.
Exclusions : Curtains, fridge, stove, dishwasher, microwave, light fixtures in baby room and master bedroom, electric fireplace, main floor, google camera door bell.
| Room | Dimensions | Level | Flooring |
|---|---|---|---|
| Hallway | 4.3 x 6.3 P | Ground Floor | Ceramic tiles |
| Living room | 15.1 x 15.7 P | Ground Floor | Wood |
| Dining room | 9.7 x 10.11 P | Ground Floor | Wood |
| Kitchen | 15 x 12.11 P | Ground Floor | Ceramic tiles |
| Bedroom | 9.6 x 11.10 P | Ground Floor | Wood |
| Primary bedroom | 11.7 x 12.11 P | Ground Floor | Wood |
| Bathroom | 4.11 x 8.7 P | Ground Floor | Ceramic tiles |
| Other | 12.5 x 12 P | Basement | Floating floor |
| Storage | 5.3 x 8 P | Basement | Floating floor |
| Family room | 12.7 x 21.7 P | Basement | Floating floor |
| Other | 4.8 x 8.1 P | Basement | Floating floor |
| Bathroom | 4.5 x 7.3 P | Basement | Ceramic tiles |
| Laundry room | 2.10 x 7.8 P | Basement | Ceramic tiles |
| Workshop | 12.10 x 14.6 P | Basement | Concrete |
| Landscaping | Fenced |
|---|---|
| Cupboard | Wood |
| Heating system | Air circulation |
| Water supply | Municipality |
| Heating energy | Electricity |
| Windows | PVC |
| Foundation | Poured concrete |
| Hearth stove | Other, Wood fireplace |
| Siding | Aluminum, Brick |
| Distinctive features | Street corner |
| Proximity | Highway, Park - green area, Elementary school, High school, Public transport, Bicycle path, Daycare centre |
| Bathroom / Washroom | Seperate shower |
| Basement | 6 feet and over, Finished basement |
| Parking | Outdoor |
| Sewage system | Municipal sewer |
| Window type | Sliding, Crank handle, French window |
| Roofing | Asphalt shingles |
| Topography | Flat |
| Zoning | Residential |
| Equipment available | Central heat pump |
| Driveway | Asphalt |
This property is presented in collaboration with RE/MAX 2000