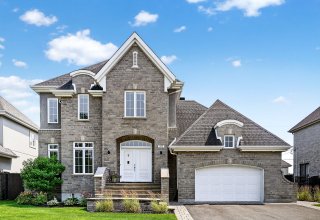 Hallway
Hallway 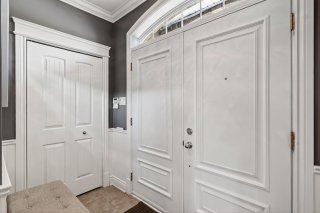 Living room
Living room 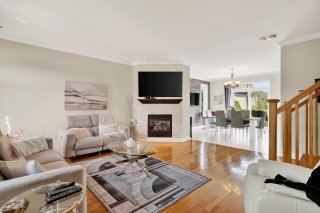 Living room
Living room 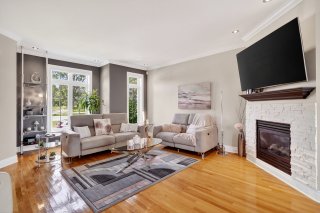 Living room
Living room 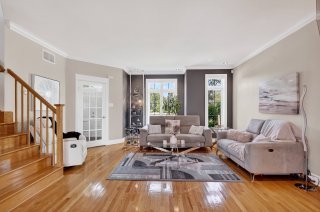 Living room
Living room 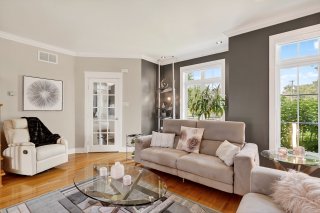 Overall View
Overall View 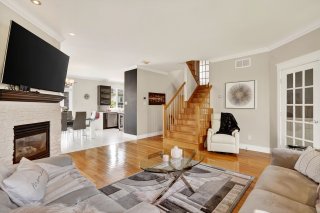 Dining room
Dining room 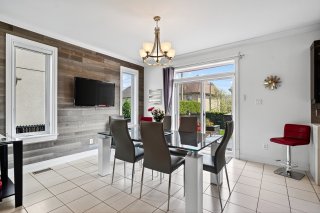 Dining room
Dining room 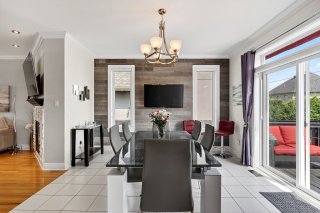 Dining room
Dining room 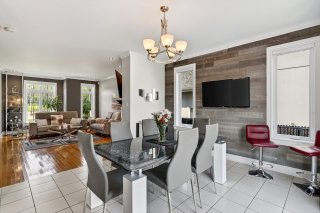 Kitchen
Kitchen 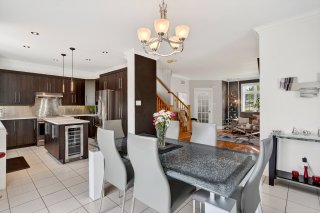 Kitchen
Kitchen 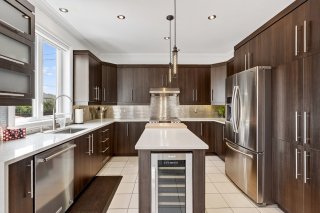 Kitchen
Kitchen 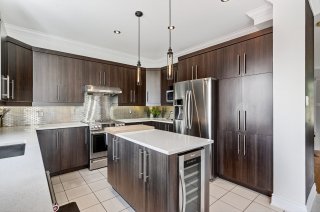 Kitchen
Kitchen 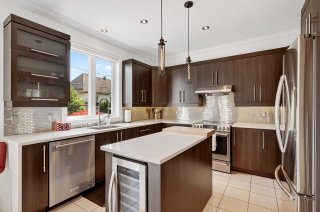 Kitchen
Kitchen 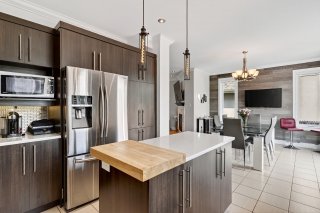 Kitchen
Kitchen 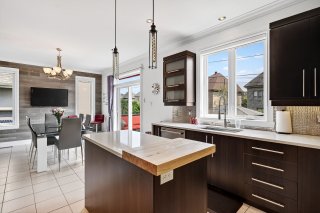 Washroom
Washroom 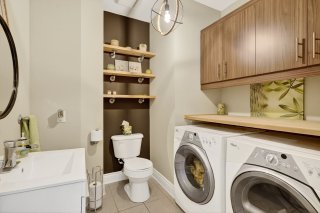 Bedroom
Bedroom 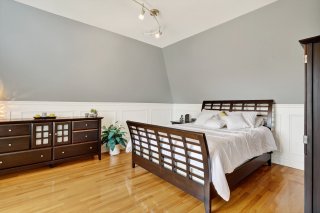 Bedroom
Bedroom 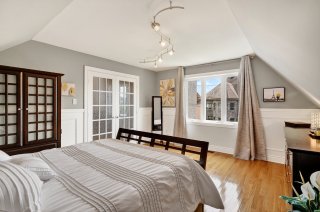 Mezzanine
Mezzanine 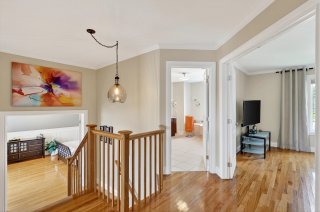 Primary bedroom
Primary bedroom 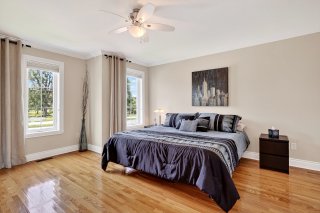 Primary bedroom
Primary bedroom 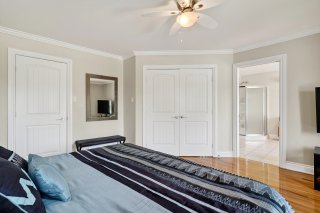 Primary bedroom
Primary bedroom 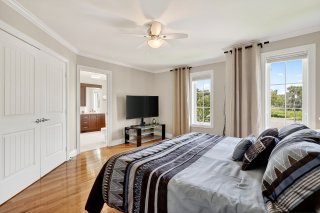 Ensuite bathroom
Ensuite bathroom 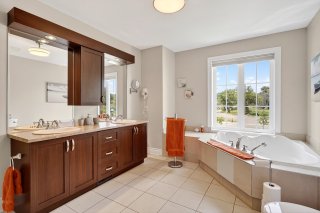 Ensuite bathroom
Ensuite bathroom 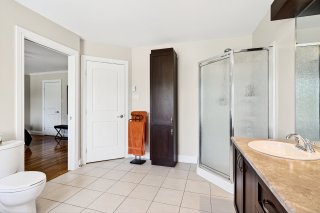 Ensuite bathroom
Ensuite bathroom 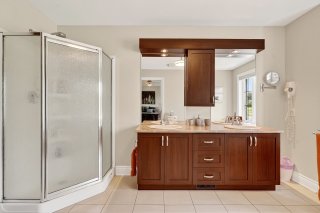 Bedroom
Bedroom 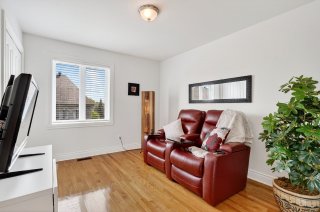 Bedroom
Bedroom 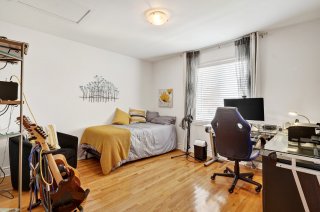 Family room
Family room 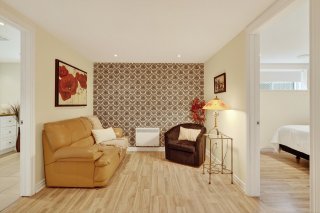 Family room
Family room 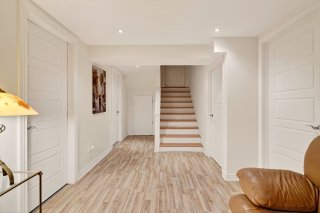 Bedroom
Bedroom 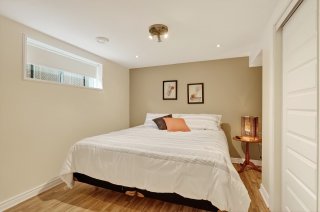 Bedroom
Bedroom 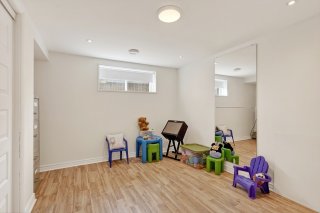 Bathroom
Bathroom 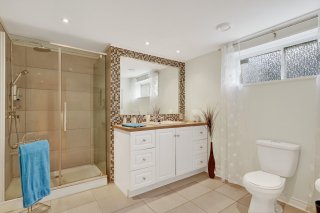 Garage
Garage 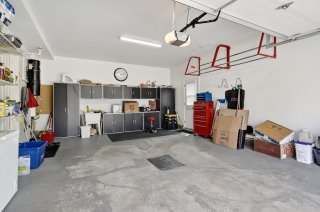 Balcony
Balcony 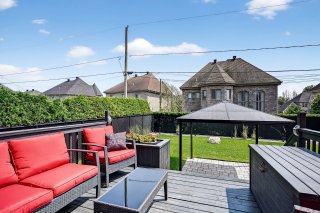 Hot tub
Hot tub 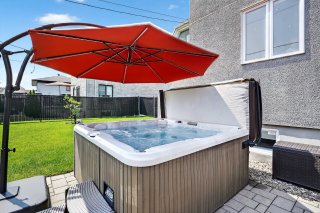 Backyard
Backyard 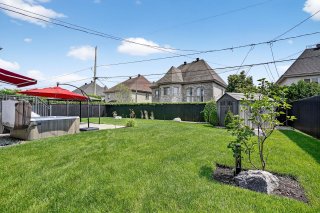 Back facade
Back facade 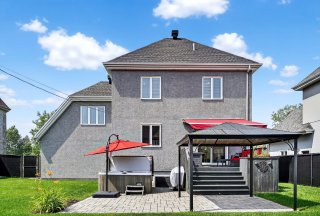 Frontage
Frontage 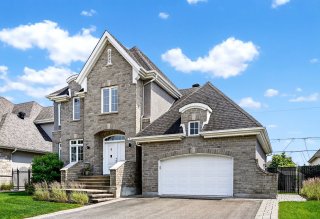 Frontage
Frontage 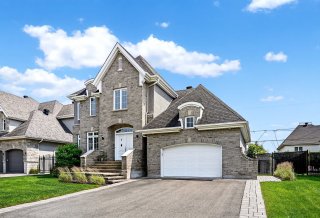
Stunning two-storey home located on a quiet crescent in Blainville's sought-after Eastern District. Featuring 5 bedrooms, including 2 in the basement, this property offers 2 full bathrooms, a powder room, a bright open-concept main floor with 9' ceilings, a den, a mechanical room, and storage space. You'll love the spacious double garage and the beautifully landscaped yard with spa -- perfect for relaxing. SEE ADDENDUM FOR MORE INFORMATION.
Discover this beautifully maintained property, offering
bright living spaces, refined finishes, and exceptional
comfort.
From the moment you enter, a closed vestibule warmly
welcomes you. The open-concept main floor offers a friendly
and elegant atmosphere. The living room, bathed in natural
light from large windows, opens onto a dining room that's
perfect for entertaining, with direct access to the
backyard terrace. The kitchen is both functional and
modern, featuring dark thermoplastic cabinetry, a central
island, a backsplash, and quartz countertops. A powder room
with a laundry area completes this level.
Upstairs, you'll find three spacious bedrooms, each filled
with natural light. The primary bedroom stands out with its
large windows and direct access to the bathroom. This
bathroom includes a separate shower, a podium tub, a double
vanity, and practical storage.
The fully finished basement offers a generous additional
living space, perfect for family or guests. It includes a
large family room, two good-sized enclosed bedrooms, and a
second bathroom with a glass shower.
Outdoors, you'll be charmed by the beautifully landscaped
backyard, bordered by mature cedar hedges and fencing for
optimal privacy. A large wooden deck leads to a paved area
with a gazebo. You'll also enjoy a spa--perfect for
year-round relaxation. The landscaping includes a shed,
shrubs, and a lovely green space.
A double-width integrated garage completes this property,
along with a driveway that can accommodate up to four
vehicles.
Nearby:
- Montessori International (Blainville Pavilion)
- Externat Sacré-Coeur
- Centre MultiSports de Rosemère
- Just minutes from the Rosemère commuter train station,
Place Rosemère, and Faubourg Boisbriand
- Quick access to Highways 640 and 15
Don't miss this unique opportunity, contact us today for a
visit!
Inclusions : Blinds, curtains, light fixtures, non-functional wine cellar, refrigerator, stove, dishwasher, washer, dryer, non-monitored alarm system, central vacuum and accessories, spa, and large patio umbrella in the yard.
Exclusions : Freezer and refrigerator in the garage, as well as all personal belongings.
| Room | Dimensions | Level | Flooring |
|---|---|---|---|
| Hallway | 8.1 x 7.1 P | Ground Floor | Ceramic tiles |
| Living room | 17.1 x 20.0 P | Ground Floor | Wood |
| Dining room | 13.5 x 12.1 P | Ground Floor | Ceramic tiles |
| Kitchen | 12.2 x 11.7 P | Ground Floor | Ceramic tiles |
| Washroom | 7.7 x 7.7 P | Ground Floor | Ceramic tiles |
| Primary bedroom | 16.7 x 14.7 P | 2nd Floor | Wood |
| Bedroom | 14.2 x 12.4 P | 2nd Floor | Wood |
| Bedroom | 12.1 x 10.0 P | 2nd Floor | Wood |
| Bathroom | 14.4 x 10.1 P | 2nd Floor | Ceramic tiles |
| Family room | 16.6 x 13.4 P | Basement | Wood |
| Den | 13.1 x 9.2 P | Basement | Floating floor |
| Bedroom | 11.7 x 9.6 P | Basement | Floating floor |
| Bedroom | 11.5 x 11.11 P | Basement | Floating floor |
| Bathroom | 9.4 x 7.11 P | Basement | Ceramic tiles |
| Storage | 12.0 x 8.0 P | Basement | Concrete |
| Basement | 6 feet and over, Finished basement |
|---|---|
| Bathroom / Washroom | Adjoining to primary bedroom, Seperate shower |
| Siding | Aggregate, Brick |
| Heating system | Air circulation |
| Equipment available | Alarm system, Central heat pump, Central vacuum cleaner system installation, Electric garage door, Private yard, Ventilation system |
| Driveway | Asphalt |
| Roofing | Asphalt shingles |
| Proximity | Bicycle path, Daycare centre, Elementary school, Golf, High school, Highway, Park - green area, Public transport |
| Window type | Crank handle |
| Garage | Double width or more, Fitted, Heated |
| Heating energy | Electricity |
| Landscaping | Fenced, Landscape |
| Available services | Fire detector |
| Topography | Flat |
| Parking | Garage, Outdoor |
| Hearth stove | Gaz fireplace |
| Sewage system | Municipal sewer |
| Water supply | Municipality |
| Foundation | Poured concrete |
| Windows | PVC |
| Zoning | Residential |
| Rental appliances | Water heater |
This property is presented in collaboration with EXP AGENCE IMMOBILIÈRE