Sainte-Thérèse J7E5S3
Triplex | MLS: 14982743
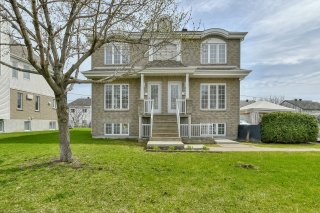 Frontage
Frontage 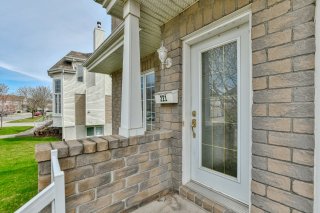 Living room
Living room 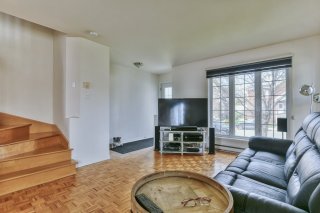 Living room
Living room 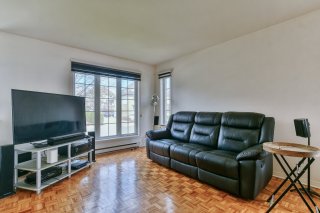 Living room
Living room 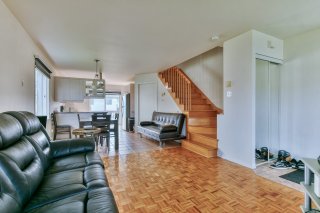 Living room
Living room  Dining room
Dining room 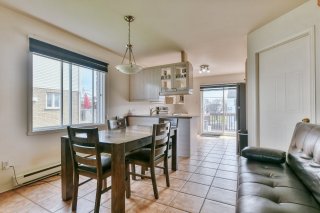 Dining room
Dining room 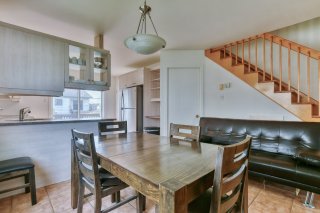 Dining room
Dining room  Kitchen
Kitchen 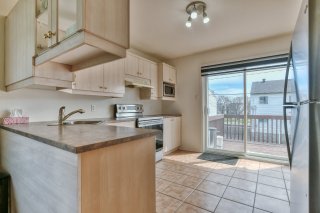 Kitchen
Kitchen 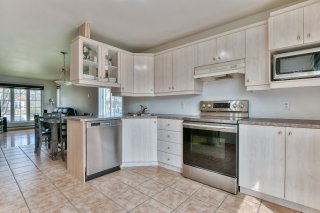 Kitchen
Kitchen 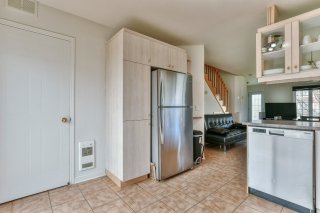 Kitchen
Kitchen 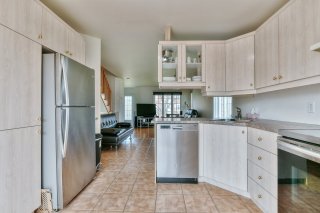 Staircase
Staircase 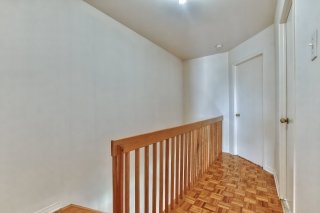 Primary bedroom
Primary bedroom 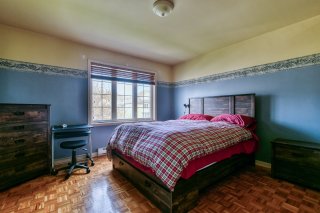 Primary bedroom
Primary bedroom  Primary bedroom
Primary bedroom 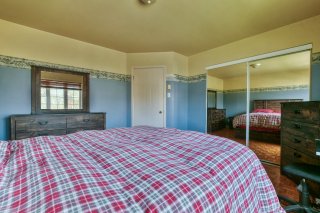 Bedroom
Bedroom 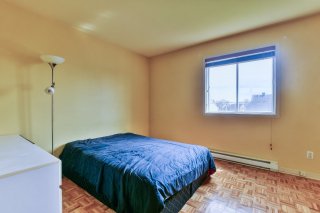 Bedroom
Bedroom  Bathroom
Bathroom  Bathroom
Bathroom 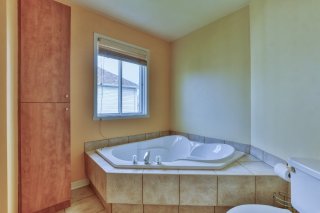 Bathroom
Bathroom 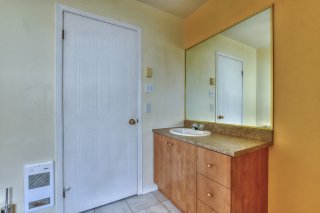 Balcony
Balcony  Frontage
Frontage 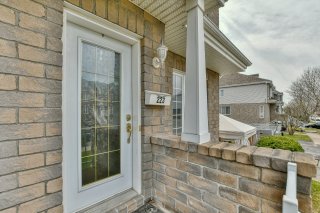 Exterior entrance
Exterior entrance 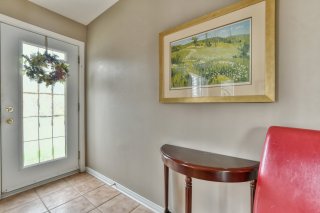 Living room
Living room 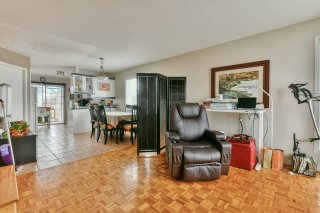 Living room
Living room 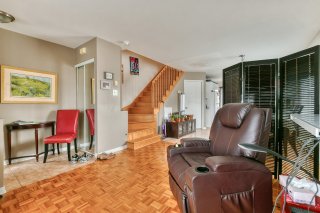 Living room
Living room 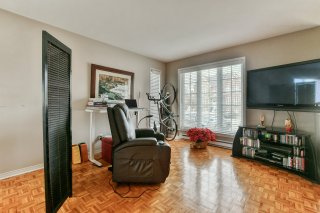 Dining room
Dining room 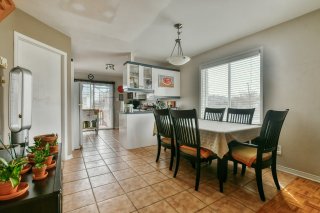 Dining room
Dining room 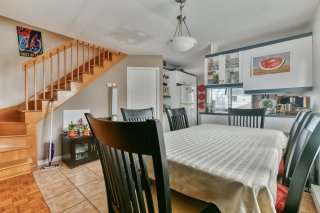 Dining room
Dining room 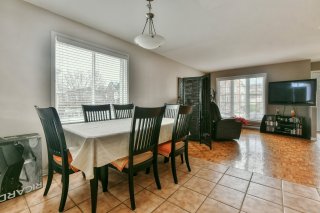 Kitchen
Kitchen 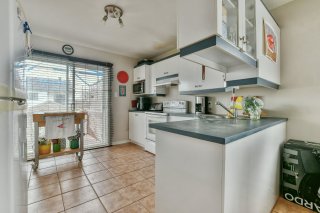 Kitchen
Kitchen 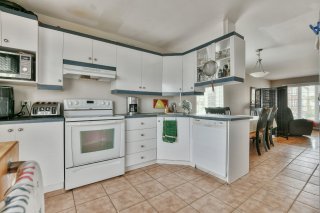 Kitchen
Kitchen 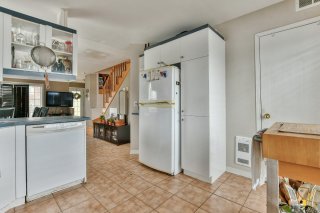 Washroom
Washroom  Staircase
Staircase 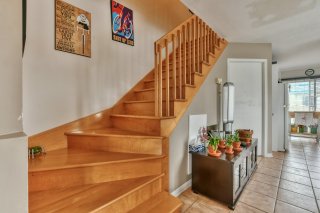 Corridor
Corridor 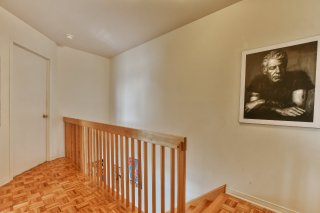 Primary bedroom
Primary bedroom 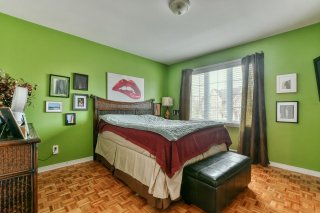 Primary bedroom
Primary bedroom 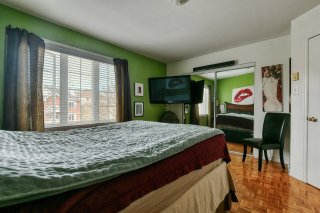 Primary bedroom
Primary bedroom 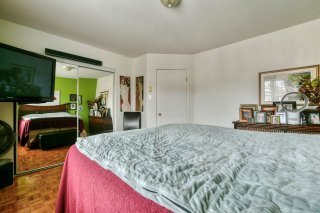 Bedroom
Bedroom 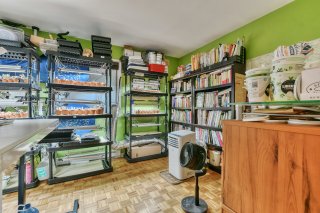 Bathroom
Bathroom 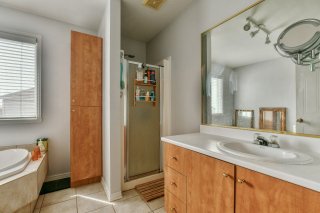 Bathroom
Bathroom 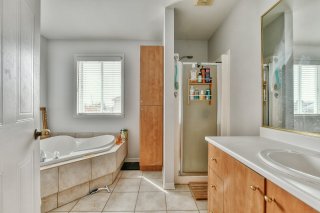 Bathroom
Bathroom 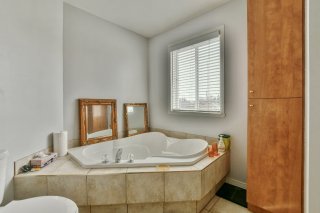 Balcony
Balcony 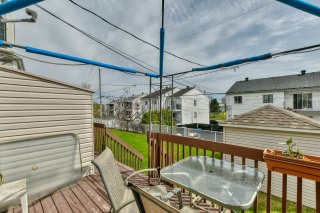 Frontage
Frontage 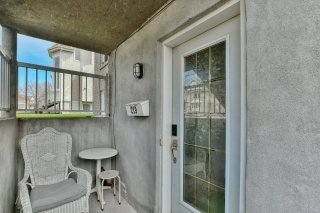 Exterior entrance
Exterior entrance 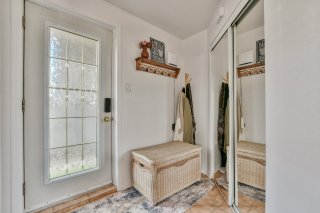 Living room
Living room 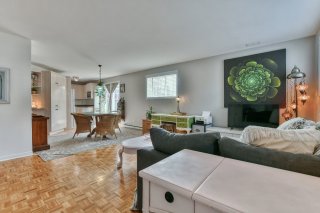 Living room
Living room  Living room
Living room 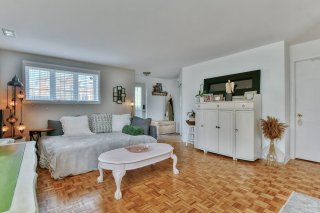 Living room
Living room 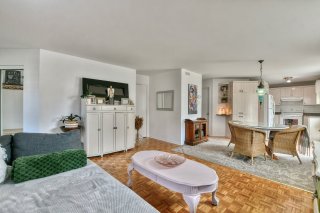 Dining room
Dining room 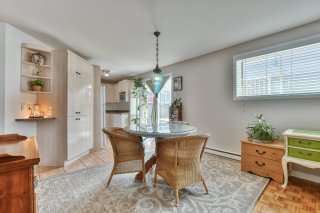 Dining room
Dining room 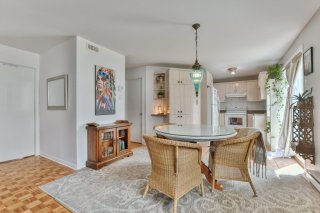 Dining room
Dining room  Kitchen
Kitchen 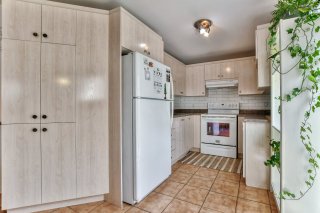 Kitchen
Kitchen 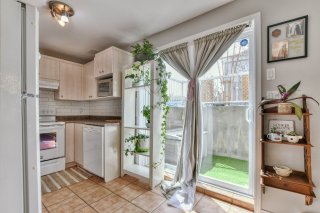 Kitchen
Kitchen 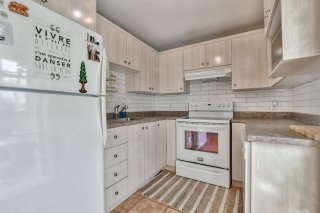 Kitchen
Kitchen 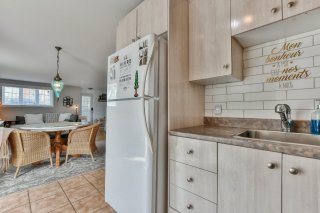 Washroom
Washroom 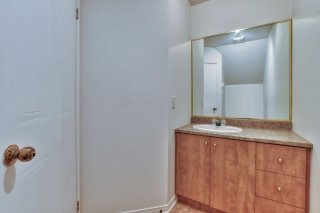 Primary bedroom
Primary bedroom 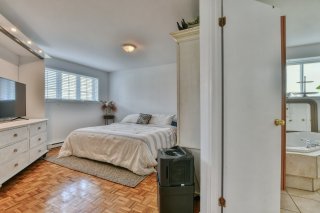 Primary bedroom
Primary bedroom  Primary bedroom
Primary bedroom 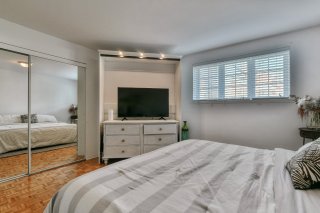 Primary bedroom
Primary bedroom  Bathroom
Bathroom 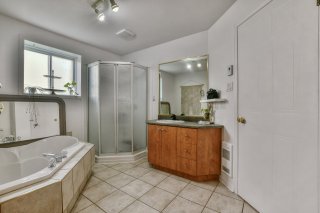 Bathroom
Bathroom 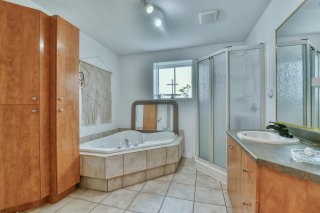 Bathroom
Bathroom 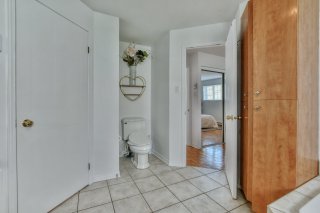 Bedroom
Bedroom  Bedroom
Bedroom 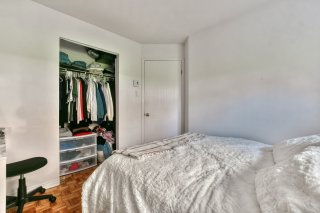 Bedroom
Bedroom 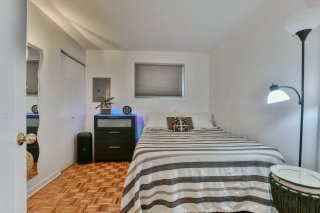 Bedroom
Bedroom 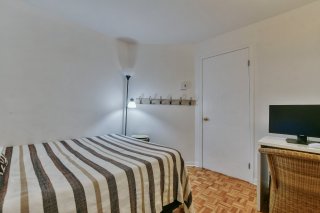 Backyard
Backyard 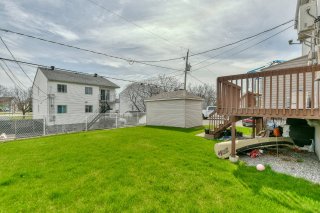 Back facade
Back facade 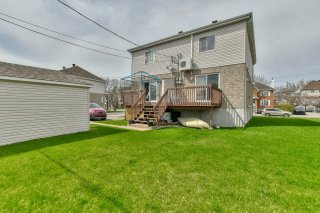 Shed
Shed 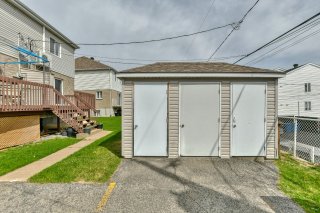 Exterior
Exterior 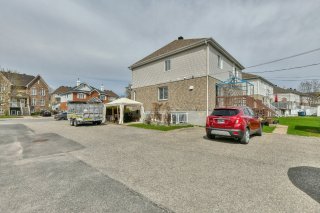 Exterior
Exterior 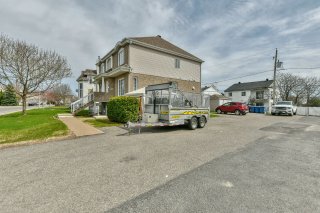 Frontage
Frontage 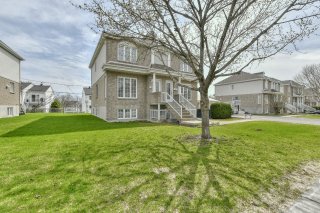 Frontage
Frontage 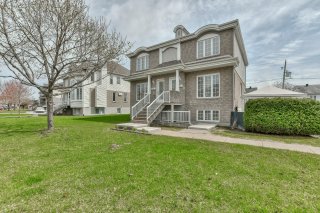
Rare opportunity to seize! This ideally located triplex in Ste-Thérèse, in a sought-after area, offers immediate access to all essential services: shopping, schools, Cégep, public transport, and highways nearby. A prime location for optimal profitability! The building is occupied by respectful and careful tenants, ensuring stable income, with leases in place until June 2026. You'll find a spacious 5 ½ unit in the basement and two bright 4 ½ units side by side across two floors. Each unit boasts its own charm and comfortable living space.
Inclusions : shed, fences, retaining wall, light fixtures, air exchanger, and wall-mounted air conditioning unit (unit 221)
| Room | Dimensions | Level | Flooring |
|---|---|---|---|
| Hallway | 9.6 x 3.6 P | Ground Floor | Ceramic tiles |
| Hallway | 5.8 x 5.5 P | Basement | Ceramic tiles |
| Hallway | 9.6 x 3.6 P | Ground Floor | Ceramic tiles |
| Living room | 11.5 x 10.4 P | Basement | Parquetry |
| Living room | 11.11 x 11.9 P | Ground Floor | Parquetry |
| Living room | 11.11 x 11.11 P | Ground Floor | Parquetry |
| Kitchen | 9.8 x 7.9 P | Basement | Ceramic tiles |
| Kitchen | 11.3 x 9.10 P | Ground Floor | Ceramic tiles |
| Kitchen | 11.3 x 9.10 P | Ground Floor | Ceramic tiles |
| Dining room | 8.11 x 8.0 P | Basement | Ceramic tiles |
| Dining room | 9.11 x 9.1 P | Ground Floor | Ceramic tiles |
| Dining room | 9.11 x 9.1 P | Ground Floor | Ceramic tiles |
| Washroom | 9.1 x 3.0 P | Ground Floor | Ceramic tiles |
| Washroom | 9.1 x 3.2 P | Ground Floor | Ceramic tiles |
| Primary bedroom | 13.6 x 12.8 P | Basement | Parquetry |
| Primary bedroom | 13.2 x 12.5 P | 2nd Floor | Parquetry |
| Bedroom | 10.3 x 9.3 P | Basement | Parquetry |
| Primary bedroom | 13.2 x 12.5 P | 2nd Floor | Parquetry |
| Bedroom | 10.2 x 10.1 P | 2nd Floor | Parquetry |
| Bedroom | 10.11 x 9.3 P | Basement | Parquetry |
| Bedroom | 10.2 x 10.1 P | 2nd Floor | Parquetry |
| Bathroom | 10.4 x 8.5 P | 2nd Floor | Ceramic tiles |
| Bathroom | 10.11 x 9.0 P | Basement | Ceramic tiles |
| Bathroom | 10.4 x 8.5 P | 2nd Floor | Ceramic tiles |
| Driveway | Asphalt |
|---|---|
| Roofing | Asphalt shingles |
| Proximity | Bicycle path, Cegep, Daycare centre, Elementary school, High school, Highway, Park - green area, Public transport |
| Siding | Brick, Vinyl |
| Window type | Crank handle |
| Heating system | Electric baseboard units |
| Heating energy | Electricity |
| Topography | Flat |
| Landscaping | Landscape |
| Cupboard | Melamine |
| Sewage system | Municipal sewer |
| Water supply | Municipality |
| Parking | Outdoor |
| Available services | Outdoor storage space |
| Foundation | Poured concrete |
| Windows | PVC |
| Zoning | Residential |
| Equipment available | Ventilation system, Wall-mounted air conditioning |
This property is presented in collaboration with RE/MAX BONJOUR