Repentigny (Repentigny) J5Y1P2
Bungalow | MLS: 14477548
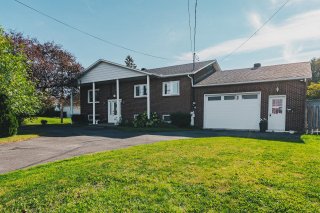 Exterior
Exterior  Hallway
Hallway 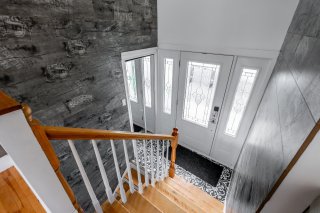 Living room
Living room 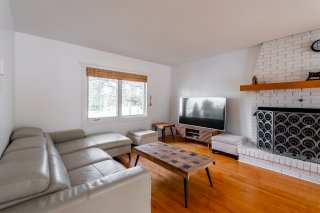 Living room
Living room  Dining room
Dining room 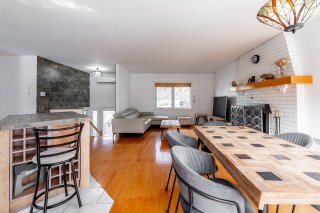 Dining room
Dining room 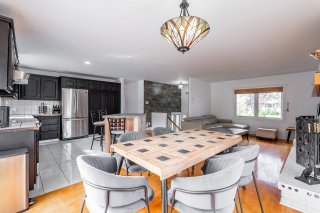 Kitchen
Kitchen 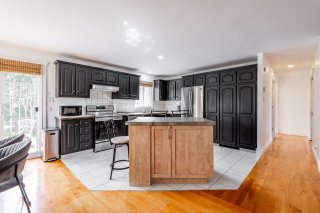 Kitchen
Kitchen 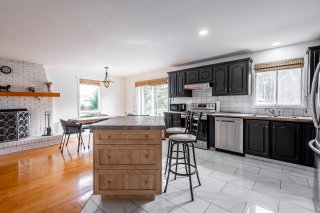 Kitchen
Kitchen  Living room
Living room 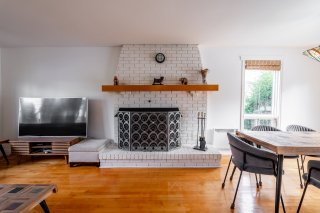 Primary bedroom
Primary bedroom  Primary bedroom
Primary bedroom 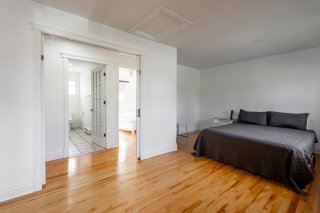 Primary bedroom
Primary bedroom  Bedroom
Bedroom  Bedroom
Bedroom  Bathroom
Bathroom 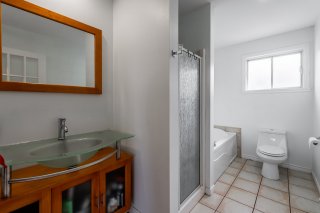 Family room
Family room 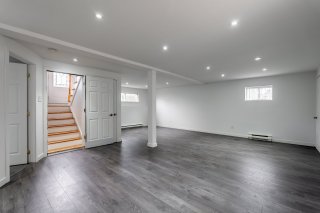 Family room
Family room 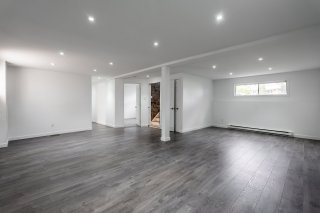 Family room
Family room 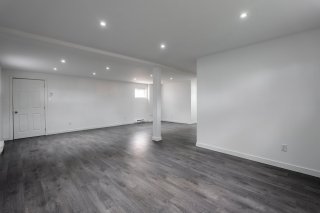 Hallway
Hallway  Bedroom
Bedroom 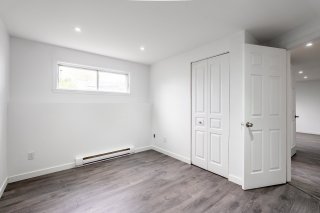 Bedroom
Bedroom 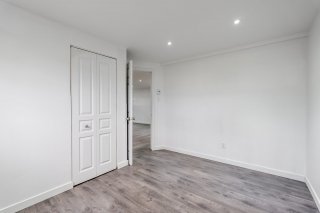 Bedroom
Bedroom  Bathroom
Bathroom 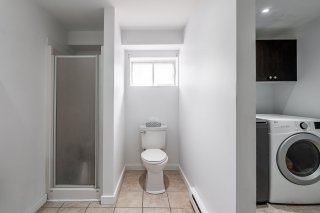 Kitchen
Kitchen 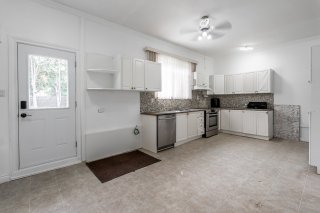 Kitchen
Kitchen  Backyard
Backyard  Backyard
Backyard 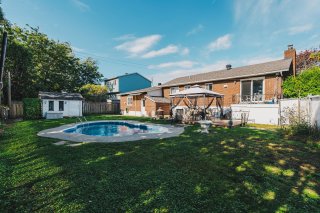 Backyard
Backyard  Backyard
Backyard 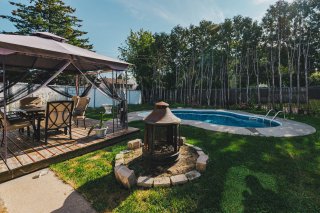 Aerial photo
Aerial photo 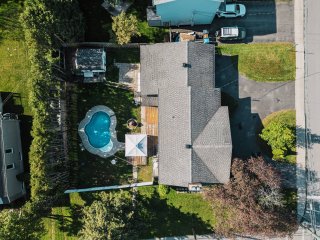 Aerial photo
Aerial photo 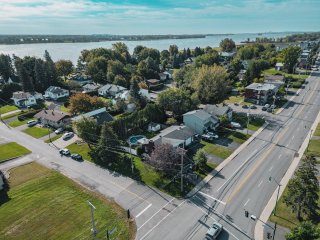 Aerial photo
Aerial photo 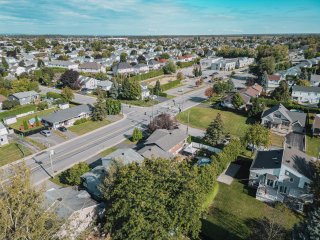 Aerial photo
Aerial photo 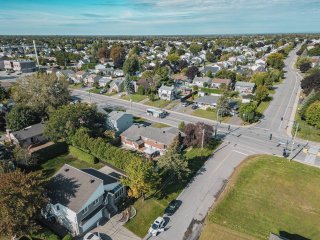 Aerial photo
Aerial photo  Aerial photo
Aerial photo  Aerial photo
Aerial photo  Aerial photo
Aerial photo  Aerial photo
Aerial photo 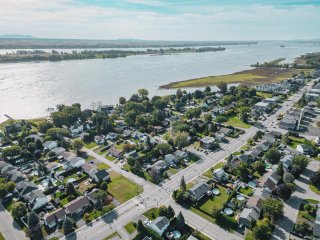 Aerial photo
Aerial photo  Aerial photo
Aerial photo 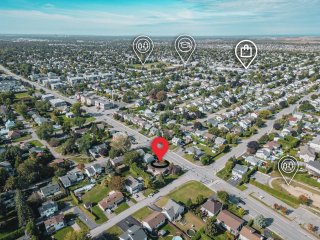
Charming Bungalow on a Spacious Corner Lot in Repentigny! This beautifully maintained 4-bedroom, 2-bathroom bungalow sits on a 10,000+ sq. ft. corner lot. It features a double garage, an inground pool, and a renovated basement. The garage includes a unique kitchen with backyard access, perfect for hosting and entertaining. Located in a peaceful, family-friendly neighborhood, it's close to parks, schools, and amenities. Don't miss out on this rare gem in Repentigny!
Stunning Bungalow on a Spacious Corner Lot in Repentigny!
Welcome to this beautifully maintained 4-bedroom,
2-bathroom bungalow, situated on an expansive 10,000+ sq.
ft. corner lot. This home offers the perfect blend of
comfort and outdoor luxury, featuring a double garage and
an inground pool, ideal for summer relaxation.
Inside, the renovated basement provides modern living
space, while the garage includes a fully equipped kitchen
with direct access to the backyard, making it perfect for
seamless indoor-outdoor entertaining. Whether you're
hosting gatherings or enjoying time with family, this
property is designed for both practicality and enjoyment.
This home is conveniently located close to parks, schools,
and all essential amenities, making it an excellent choice
for families. Nestled in a peaceful, family-friendly
neighborhood, this property is a rare find in Repentigny.
Don't miss out on making this dream home yours!
| Room | Dimensions | Level | Flooring |
|---|---|---|---|
| Kitchen | 11.11 x 13.3 P | Ground Floor | Ceramic tiles |
| Kitchen | 11.11 x 13.3 P | Ground Floor | Ceramic tiles |
| Living room | 12.8 x 14.7 P | Ground Floor | Wood |
| Living room | 12.8 x 14.7 P | Ground Floor | Wood |
| Dining room | 9.5 x 12.11 P | Ground Floor | Wood |
| Dining room | 9.5 x 12.11 P | Ground Floor | Wood |
| Primary bedroom | 17.0 x 12.5 P | Ground Floor | Wood |
| Primary bedroom | 17.0 x 12.5 P | Ground Floor | Wood |
| Bedroom | 11.7 x 11.0 P | Ground Floor | Wood |
| Bedroom | 11.7 x 11.0 P | Ground Floor | Wood |
| Bathroom | 11.8 x 6.3 P | Ground Floor | Ceramic tiles |
| Bathroom | 11.8 x 6.3 P | Ground Floor | Ceramic tiles |
| Family room | 21.1 x 23.10 P | Basement | Floating floor |
| Family room | 21.1 x 23.10 P | Basement | Floating floor |
| Bedroom | 12.0 x 8.9 P | Basement | Floating floor |
| Bedroom | 12.0 x 8.9 P | Basement | Floating floor |
| Bedroom | 11.11 x 8.9 P | Basement | Floating floor |
| Bedroom | 11.11 x 8.9 P | Basement | Floating floor |
| Bathroom | 11.1 x 8.1 P | Basement | Ceramic tiles |
| Bathroom | 11.1 x 8.1 P | Basement | Ceramic tiles |
| Landscaping | Fenced, Landscape |
|---|---|
| Cupboard | Wood |
| Heating system | Electric baseboard units |
| Water supply | Municipality |
| Heating energy | Electricity |
| Equipment available | Central vacuum cleaner system installation, Wall-mounted heat pump |
| Windows | PVC |
| Foundation | Poured concrete |
| Hearth stove | Wood fireplace |
| Garage | Attached, Double width or more |
| Siding | Brick |
| Distinctive features | Street corner |
| Pool | Inground |
| Proximity | Highway, Park - green area, Elementary school, High school |
| Basement | 6 feet and over, Finished basement |
| Parking | Outdoor, Garage |
| Sewage system | Municipal sewer |
| Roofing | Asphalt shingles |
| Topography | Flat |
| Zoning | Residential |
| Driveway | Asphalt |
This property is presented in collaboration with BERKSHIRE HATHAWAY HOMESERVICES (MC) QUÉBEC