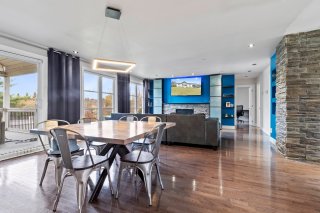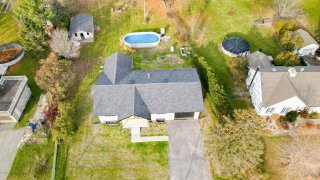2024-Nov-10 | 14:00 - 16:00
Mascouche J7K3C3
Two or more storey | MLS: 14219473
 Backyard
Backyard  Hallway
Hallway  Kitchen
Kitchen  Kitchen
Kitchen  Kitchen
Kitchen  Kitchen
Kitchen  Kitchen
Kitchen  Kitchen
Kitchen  Dining room
Dining room  Dining room
Dining room  Living room
Living room  Living room
Living room  Primary bedroom
Primary bedroom  Primary bedroom
Primary bedroom  Bedroom
Bedroom  Bedroom
Bedroom  Bathroom
Bathroom  Bathroom
Bathroom  Bathroom
Bathroom  Staircase
Staircase  Family room
Family room  Living room
Living room  Bedroom
Bedroom  Bedroom
Bedroom  Bedroom
Bedroom  Bedroom
Bedroom  Bedroom
Bedroom  Bathroom
Bathroom  Bathroom
Bathroom  Balcony
Balcony  Backyard
Backyard  Backyard
Backyard  Backyard
Backyard  Back facade
Back facade  Backyard
Backyard  Frontage
Frontage  Frontage
Frontage  Aerial photo
Aerial photo  Backyard
Backyard  Backyard
Backyard  Backyard
Backyard  Backyard
Backyard  Backyard
Backyard  Backyard
Backyard  Backyard
Backyard  Backyard
Backyard  Backyard
Backyard 
Discover this impeccable single-story home, fully renovated and nestled in a peaceful, rural area of Mascouche. Set on a vast lot of over 40,000 sq. ft., this property offers five generously sized bedrooms, four with wall-to-wall closets, and two modern bathrooms. Enjoy a redesigned kitchen and living spaces for maximum comfort and style. Just minutes from Highway 25 and close to all essential services, it combines the tranquility of the countryside with urban accessibility. A unique opportunity for a serene lifestyle without compromising on convenience!
Welcome to this beautiful bungalow, designed to offer
brightness and comfort in a welcoming environment. From the
entrance, you'll be charmed by the open living space that
harmoniously combines the living room, dining area, and
kitchen. The warm and elegant living room features a gas
fireplace, inviting cozy family moments year-round.
The kitchen has been recently renovated with taste and
functionality in mind. It showcases a quartz countertop
that adds a modern and refined touch, along with
thoughtfully designed storage to ease everyday tasks. The
adjacent dining area provides a convivial space for meals,
while benefiting from the open layout that fosters a
wonderful flow between spaces.
The bathroom stands out with its bright, modern design,
featuring a glass-enclosed shower, a separate bathtub, and
a double vanity -- perfectly suited to the needs of an
active family. Two well-sized bedrooms are also on this
floor, offering comfortable, well-lit spaces. The primary
bedroom is a true haven with a full wall of storage, ideal
for organizing clothing and accessories while optimizing
space.
The basement offers additional space, perfect for families
seeking versatile areas. A spacious family room awaits,
ideal for setting up a home theater, play area, or
relaxation room. The basement also includes 3 generously
sized bedroom and a second bathroom with a washer and dryer
setup, all renovated to ensure maximum comfort and
modernity.
Outside, the backyard is a true asset for outdoor
enthusiasts. Enjoy a large deck where you can set up a
dining area for summer barbecues or gatherings with
friends. An above-ground pool adds a refreshing touch
during the summer season, while a fire pit area and a shed
complete this space in a practical and pleasant way,
allowing for storage of garden tools and accessories.
The property also boasts an enviable location: just 200
meters from a park, ideal for families and outdoor
enthusiasts, and less than 8 minutes from Le Préludes high
school, making life easier for families. This residential
neighborhood is known for its tranquility, while offering
quick access to nearby amenities and highways.
| Room | Dimensions | Level | Flooring |
|---|---|---|---|
| Hallway | 4.8 x 11.7 P | Ground Floor | Wood |
| Kitchen | 13.2 x 13.2 P | Ground Floor | Wood |
| Living room | 11.4 x 17.4 P | Ground Floor | Wood |
| Dining room | 13 x 16.8 P | Ground Floor | Wood |
| Primary bedroom | 12 x 17.4 P | Ground Floor | Wood |
| Bedroom | 11.6 x 10.11 P | Ground Floor | Wood |
| Bathroom | 10.10 x 11 P | Ground Floor | Ceramic tiles |
| Bathroom | 10.6 x 11.2 P | Basement | Ceramic tiles |
| Living room | 16.1 x 13.10 P | Basement | Other |
| Playroom | 16.1 x 14.2 P | Basement | Other |
| Bedroom | 10.10 x 11.4 P | Basement | Other |
| Bedroom | 14.11 x 14.10 P | Basement | Other |
| Bedroom | 13.8 x 10.9 P | Basement | Other |
| Driveway | Double width or more, Not Paved |
|---|---|
| Landscaping | Landscape |
| Cupboard | Wood |
| Heating system | Electric baseboard units |
| Water supply | Artesian well |
| Heating energy | Electricity |
| Equipment available | Central vacuum cleaner system installation, Electric garage door, Wall-mounted heat pump |
| Windows | PVC |
| Foundation | Poured concrete |
| Hearth stove | Gaz fireplace |
| Garage | Attached, Heated, Single width |
| Siding | Wood, Concrete stone |
| Distinctive features | No neighbours in the back, Waterfront, Non navigable |
| Pool | Above-ground |
| Proximity | Highway, Elementary school, High school, Bicycle path, Cross-country skiing, Daycare centre |
| Bathroom / Washroom | Seperate shower |
| Basement | 6 feet and over, Finished basement, Separate entrance |
| Parking | Outdoor, Garage |
| Sewage system | Purification field, Septic tank |
| Window type | Sliding, Crank handle |
| Roofing | Asphalt shingles |
| Topography | Sloped |
| View | Panoramic |
| Zoning | Agricultural, Residential |
This property is presented in collaboration with KELLER WILLIAMS URBAIN