Laval (Chomedey) H7W1L3
Split-level | MLS: 13849759
 Hallway
Hallway 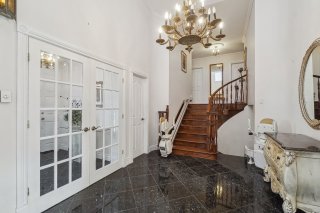 Hallway
Hallway 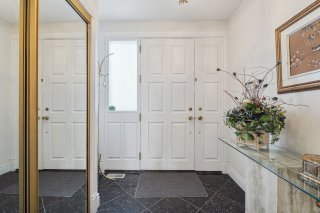 Hallway
Hallway 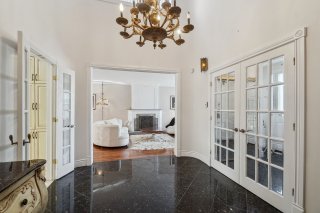 Living room
Living room 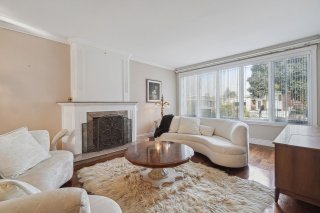 Living room
Living room 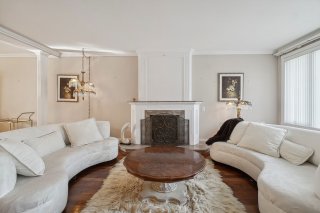 Living room
Living room 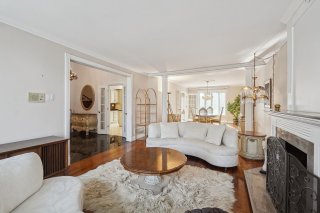 Dining room
Dining room  Dining room
Dining room 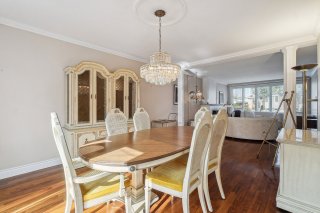 Dining room
Dining room 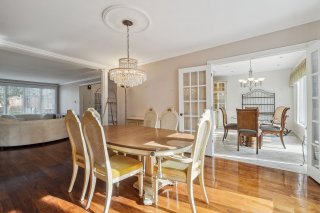 Dinette
Dinette 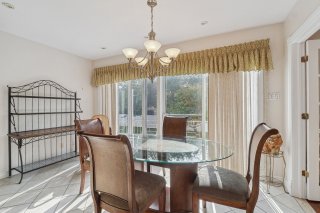 Dinette
Dinette 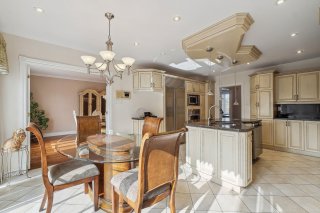 Kitchen
Kitchen 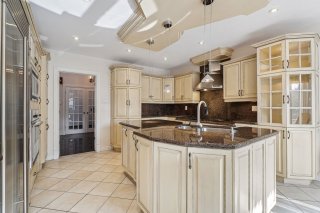 Kitchen
Kitchen 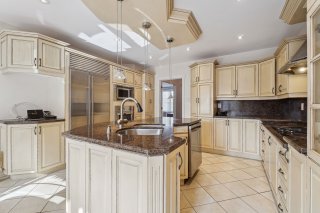 Kitchen
Kitchen 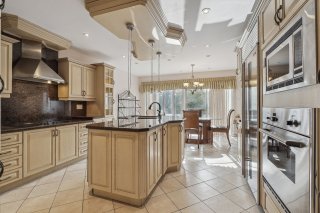 Kitchen
Kitchen 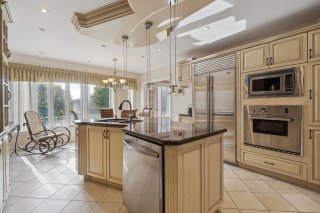 Washroom
Washroom  Family room
Family room 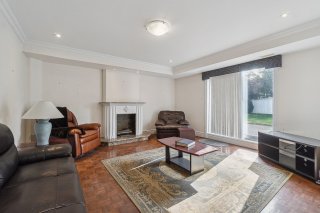 Family room
Family room 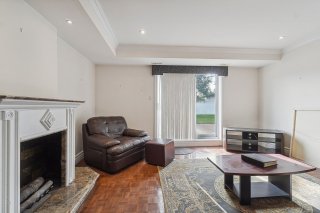 Family room
Family room 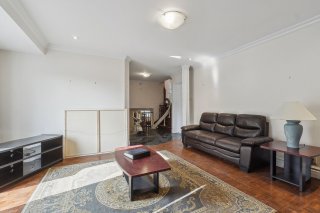 Laundry room
Laundry room 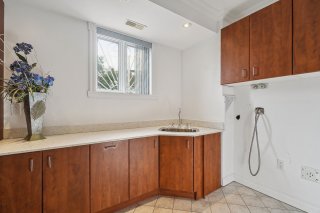 Staircase
Staircase 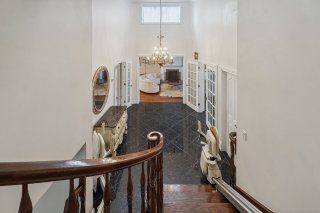 Bedroom
Bedroom 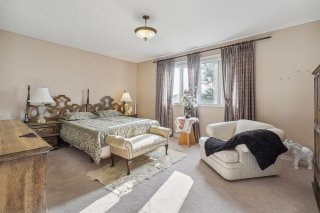 Bedroom
Bedroom 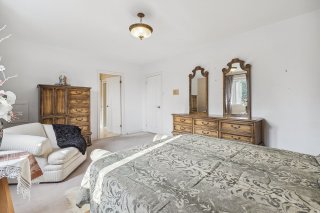 Bathroom
Bathroom 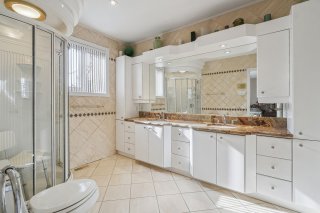 Bathroom
Bathroom 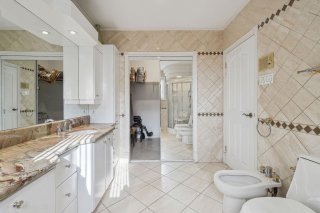 Bedroom
Bedroom  Bedroom
Bedroom 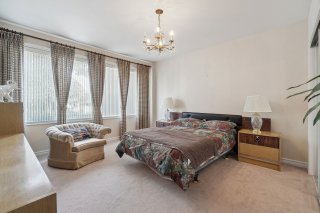 Bathroom
Bathroom 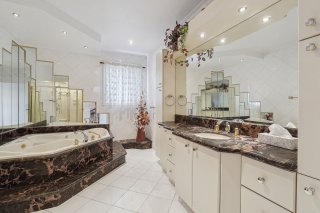 Bathroom
Bathroom 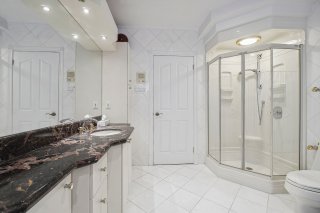 Family room
Family room 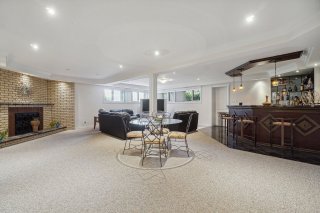 Family room
Family room 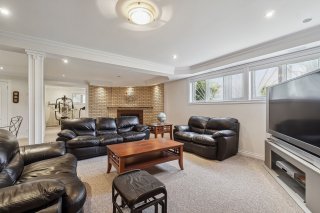 Family room
Family room 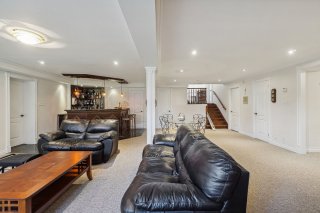 Bar
Bar  Exercise room
Exercise room 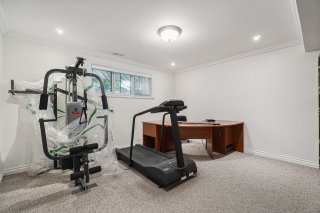 Bathroom
Bathroom 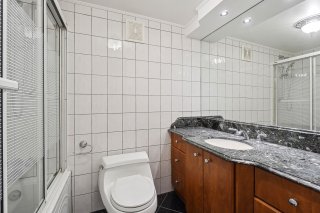 Balcony
Balcony 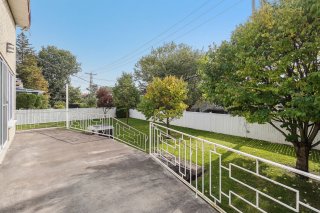 Backyard
Backyard 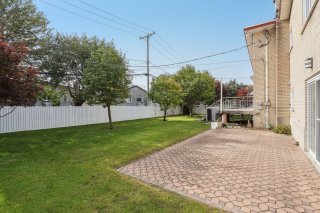 Backyard
Backyard 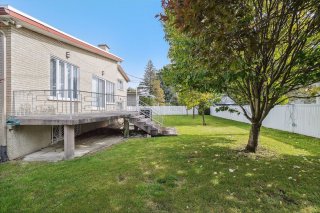 Back facade
Back facade 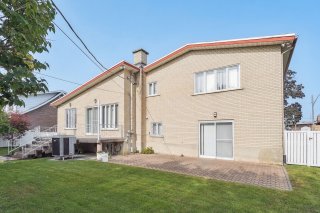 Frontage
Frontage 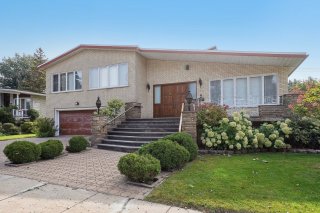 Frontage
Frontage  Drawing (sketch)
Drawing (sketch) 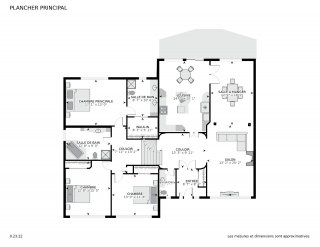 Drawing (sketch)
Drawing (sketch) 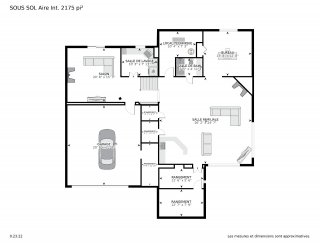 Drawing (sketch)
Drawing (sketch) 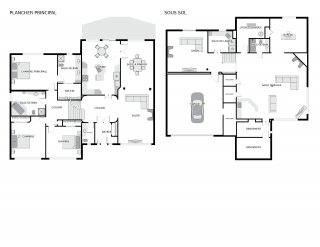
This spacious 4 level home sits on a large neatly landscaped lot in a family friendly neighborhood in Laval (Chomedey). The spacious foyer is the hub of the home boasting a 15 foot ceiling with plenty of sunlight coming in. The formal living room and dining room's open space is ideal for entertaining and flows through to the kitchen and breakfast nook which opens to a patio deck. The upper level has three bedrooms, two of which share a full bathroom. The primary bedroom has an en suite and a walk-in closet. More in addendum ...
As you walk down to the third level, you will see a family
room with patio doors to the backyard, the laundry room and
the entry to the double garage.
The last level has an office/exercise room and 2 storage
spaces, one of them being cedar lined. A furnace room, a
stockroom and a cold room. also share that space. Last, but
not least a large family room with a fireplace and a corner
bar ideal for large gatherings.
Sale without legal guarantee of quality, at the buyer's own
risk.
Flexible occupancy.
| Room | Dimensions | Level | Flooring |
|---|---|---|---|
| Hallway | 8.7 x 8 P | Ground Floor | |
| Living room | 13.2 x 20.2 P | Ground Floor | |
| Dining room | 12.2 x 18.2 P | Ground Floor | |
| Kitchen | 14.2 x 20.1 P | Ground Floor | |
| Bedroom | 17.1 x 13 P | Ground Floor | |
| Bedroom | 12.8 x 15.5 P | Ground Floor | |
| Bedroom | 13 x 11.8 P | Ground Floor | |
| Walk-in closet | 8.7 x 5.11 P | Ground Floor | |
| Bathroom | 12.8 x 9 P | Ground Floor | |
| Bathroom | 8.7 x 10.6 P | Ground Floor | |
| Washroom | 4.7 x 7.7 P | Ground Floor | |
| Family room | 26.2 x 24.7 P | Basement | |
| Living room | 20.8 x 15.3 P | Basement | |
| Home office | 13.8 x 12.8 P | Basement | |
| Bathroom | 7.5 x 4.11 P | Basement | |
| Laundry room | 10.3 x 7.11 P | Basement | |
| Storage | 12.6 x 5.6 P | Basement | |
| Storage | 12.7 x 7.9 P | Basement | |
| Other | 10.4 x 7.3 P | Basement |
| Driveway | Plain paving stone |
|---|---|
| Cupboard | Wood |
| Heating system | Air circulation |
| Water supply | Municipality |
| Heating energy | Electricity |
| Equipment available | Central vacuum cleaner system installation, Alarm system, Ventilation system, Electric garage door |
| Foundation | Poured concrete |
| Hearth stove | Wood fireplace |
| Garage | Attached, Heated, Double width or more |
| Siding | Brick |
| Proximity | Highway, Cegep, Golf, Hospital, Park - green area, Elementary school, High school, Public transport, University, Bicycle path, Daycare centre |
| Bathroom / Washroom | Whirlpool bath-tub, Seperate shower |
| Basement | Finished basement |
| Parking | Outdoor, Garage |
| Sewage system | Municipal sewer |
| Zoning | Residential |
| Roofing | Elastomer membrane |
This property is presented in collaboration with RE/MAX ACTION