Morin-Heights J0R1H0
Bungalow | MLS: 13735403
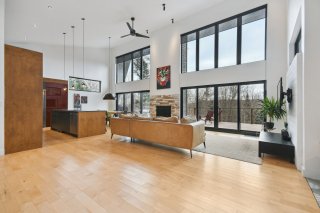 Kitchen
Kitchen  Frontage
Frontage  Hallway
Hallway 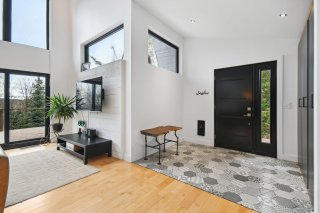 Living room
Living room 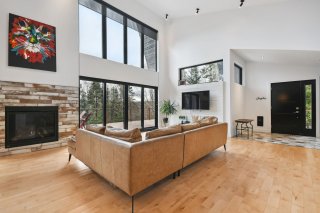 Living room
Living room 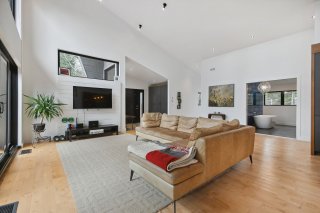 Living room
Living room  Living room
Living room  Kitchen
Kitchen  Dining room
Dining room 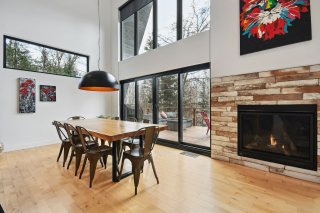 Dining room
Dining room 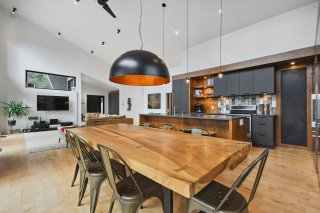 Kitchen
Kitchen 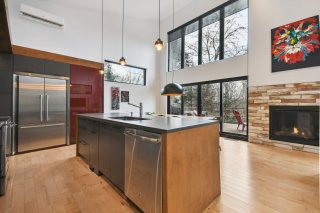 Primary bedroom
Primary bedroom 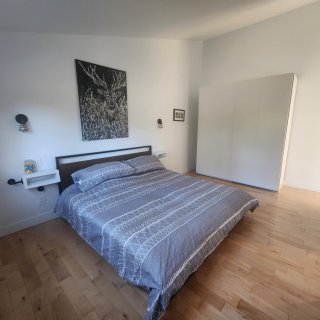 Bedroom
Bedroom 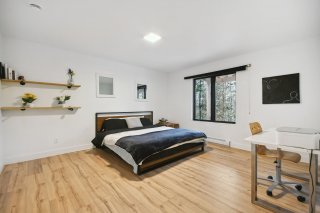 Bedroom
Bedroom  Bedroom
Bedroom 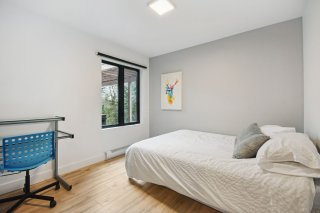 Ensuite bathroom
Ensuite bathroom 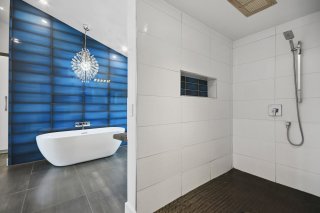 Ensuite bathroom
Ensuite bathroom 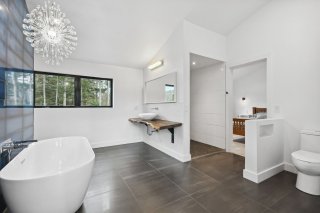 Laundry room
Laundry room  Family room
Family room 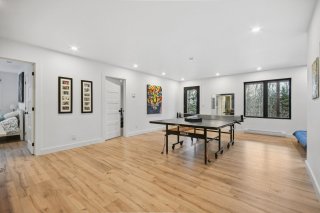 Bathroom
Bathroom 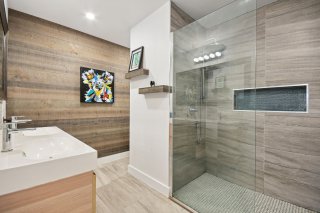 Balcony
Balcony 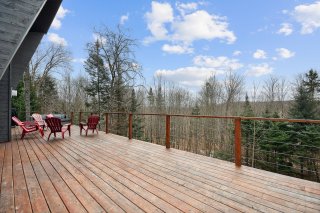 Patio
Patio 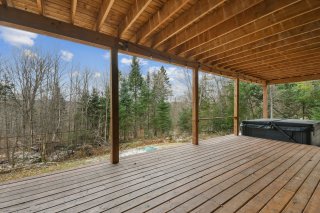 Frontage
Frontage 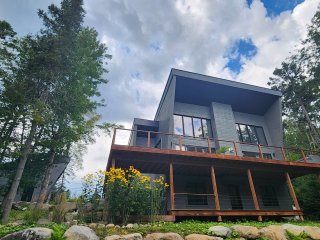 Patio
Patio 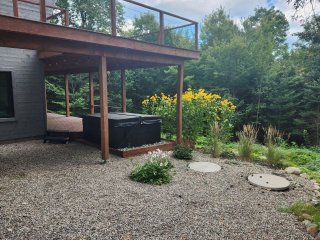 Hot tub
Hot tub  Back facade
Back facade 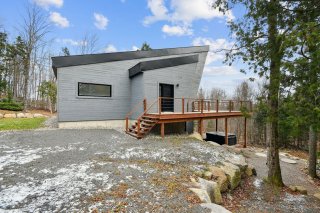 Garage
Garage 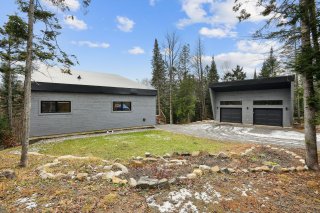 Drawing (sketch)
Drawing (sketch) 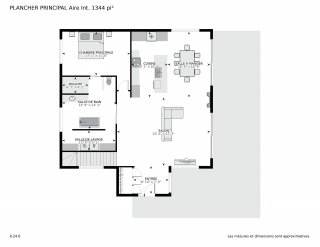 Drawing (sketch)
Drawing (sketch) 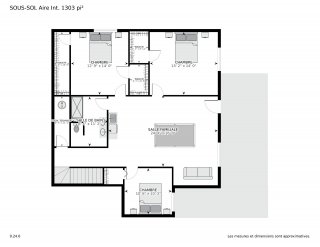
This residence combines contemporary elegance with harmony with the environment. Large windows and bay windows allow natural light to flood every room, creating a warm and welcoming atmosphere. Nestled in a peaceful setting, this home is surrounded by the natural beauty of the Laurentians, offering a daily escape in a haven of peace. This single-family home represents the perfect balance between contemporary design, family comfort and harmony with the surrounding nature. A rare opportunity to call this exceptional residence "home".
Magnificent single-family home in Morin-Heights, Laurentians
A modern architectural masterpiece designed in 2019, this
splendid single-family home located in Morin-Heights offers
an exceptional living experience in the heart of the
majestic Laurentian countryside.
Architectural Design: This residence combines contemporary
elegance with harmony with the natural environment.
Abundant light: Vast windows and bay windows allow natural
light to bathe every room, creating a warm and welcoming
atmosphere.
Perfect for the Family: The four bedrooms offer ample space
for a growing family, creating an ideal environment for
sharing and conviviality.
Close to Nature: Nestled in a peaceful setting, this home
is surrounded by the natural beauty of the Laurentians,
offering a daily escape in a haven of peace.
Location:
Morin-Heights, renowned for its picturesque charm, offers
easy access to outdoor activities such as hiking, skiing
and biking, creating the ideal setting for those seeking a
life balanced between nature and modern comfort.
Modern amenities: The kitchen is equipped with high-end
appliances (may be included in the sale) and a functional
layout, while the bathrooms are elegantly designed to offer
comfort and style.
Outdoor Spaces: A vast landscaped garden, sun terrace and
breathtaking views of the surrounding mountains complete
the outdoor living experience.
| Room | Dimensions | Level | Flooring |
|---|---|---|---|
| Primary bedroom | 17.1 x 11.0 P | Ground Floor | Wood |
| Bathroom | 13.9 x 13.2 P | Ground Floor | Ceramic tiles |
| Kitchen | 16.6 x 9.1 P | Ground Floor | Wood |
| Dining room | 16.6 x 10.9 P | Ground Floor | Wood |
| Living room | 23.5 x 17.3 P | Ground Floor | Wood |
| Bedroom | 14.0 x 12.9 P | Basement | Wood |
| Bedroom | 15.2 x 14.0 P | Basement | Wood |
| Family room | 24.4 x 16.0 P | Basement | Wood |
| Bedroom | 10.6 x 10.3 P | Basement | Wood |
| Bathroom | 11.2 x 8.4 P | Basement | Ceramic tiles |
| Driveway | Not Paved |
|---|---|
| Landscaping | Landscape |
| Heating system | Electric baseboard units |
| Water supply | Artesian well |
| Heating energy | Electricity |
| Windows | PVC |
| Foundation | Poured concrete |
| Garage | Detached, Double width or more |
| Distinctive features | No neighbours in the back, Wooded lot: hardwood trees, Cul-de-sac |
| Bathroom / Washroom | Adjoining to primary bedroom, Seperate shower |
| Basement | 6 feet and over, Finished basement |
| Parking | Outdoor, Garage |
| Sewage system | Septic tank |
| Roofing | Tin |
| View | Mountain, Panoramic |
| Zoning | Residential |
| Proximity | Alpine skiing, Cross-country skiing |
| Equipment available | Wall-mounted heat pump |
This property is presented in collaboration with CHRISTINE GAUTHIER IMMOBILIER INC.