2025-Feb-09 | 13:00 - 16:00
Laval (Sainte-Dorothée) H7X3N2
Two or more storey | MLS: 13713962
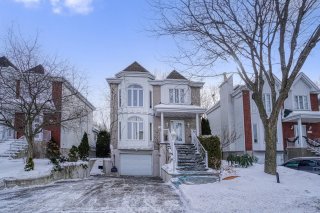 Hallway
Hallway 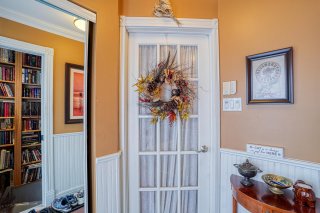 Living room
Living room 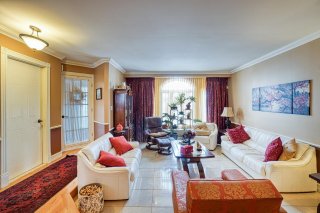 Living room
Living room 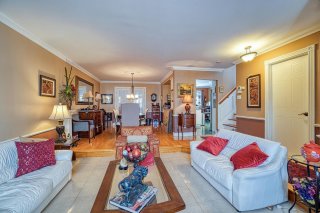 Living room
Living room 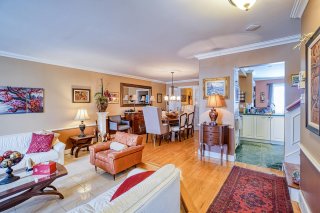 Dining room
Dining room 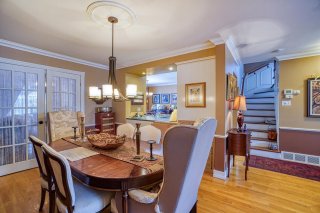 Dining room
Dining room 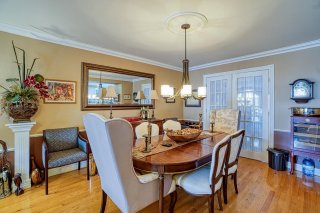 Family room
Family room  Family room
Family room 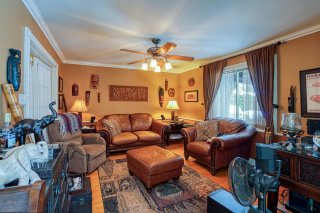 Dinette
Dinette 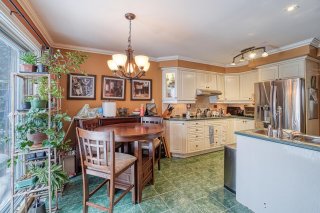 Kitchen
Kitchen 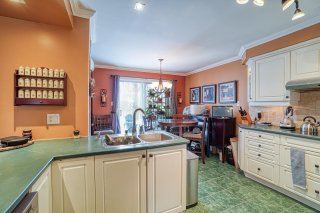 Kitchen
Kitchen 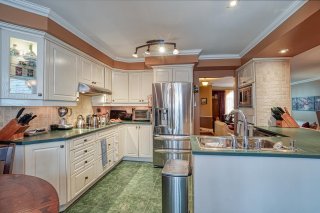 Washroom
Washroom 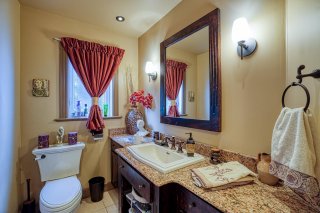 Laundry room
Laundry room  Staircase
Staircase  Overall View
Overall View 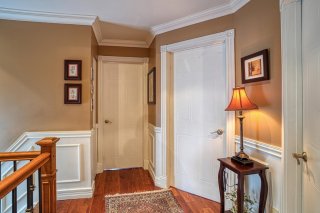 Primary bedroom
Primary bedroom  Primary bedroom
Primary bedroom 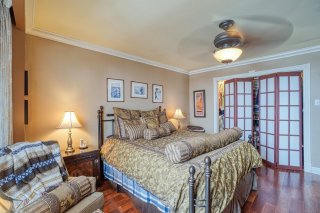 Primary bedroom
Primary bedroom  Bedroom
Bedroom  Bedroom
Bedroom  Bedroom
Bedroom  Bedroom
Bedroom  Bathroom
Bathroom 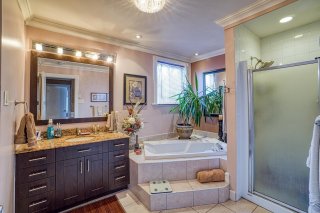 Bathroom
Bathroom 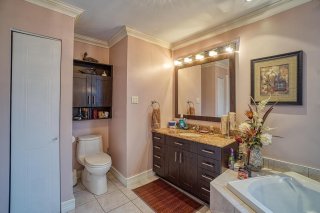 Staircase
Staircase  Overall View
Overall View 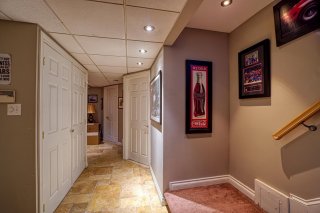 Family room
Family room 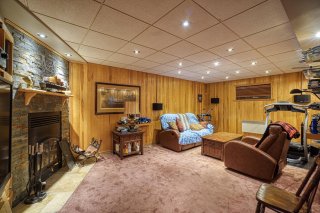 Family room
Family room 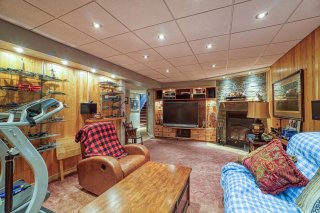 Bedroom
Bedroom 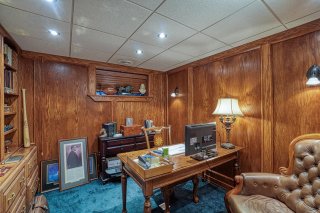 Bathroom
Bathroom 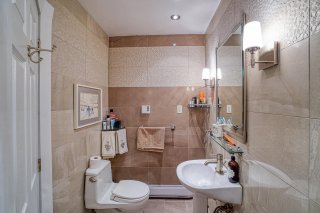 Bathroom
Bathroom 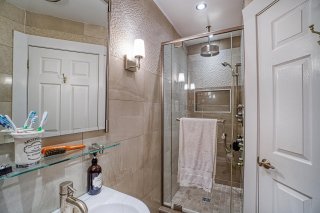 Patio
Patio 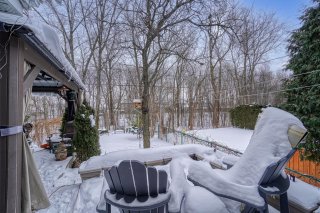 Frontage
Frontage  Frontage
Frontage 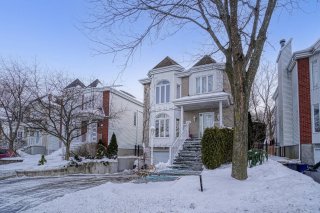
Welcome to 210 Maisonneuve Street in Sainte-Dorothée -- A sought-after neighborhood! Located in a peaceful area, this charming home offers a family-friendly and comfortable living space. The main floor includes a spacious living room, a large dining room, a functional kitchen, and a cozy dining nook with a view of the private backyard, with no neighbors. Upstairs, three inviting bedrooms and a full bathroom ensure comfort and privacy. The finished basement offers ample storage and garage access. Close to parks, the REM, and amenities. A wonderful opportunity! Make yourself at home!
Renovations :
Finished basement.
Molding.
Carpet replaced with hardwood floor.
Bathroom installed in basement.
Bathroom renovated on first floor.
Discover this property, located in a peaceful, leafy
setting in Sainte-Dorothée, Laval. It offers generous
space, exceptional brightness and meticulous finishes that
will appeal to the most demanding.
A spacious, welcoming first floor:
Right from the entrance, the elegance of the new mouldings
and O'Gees sets the tone. The main living space, bathed in
natural light, features a fluid, harmonious layout.
The spacious, convivial living room is ideal for relaxing
with family or friends.
The spacious dining room provides the perfect setting for
entertaining, while enjoying the warm ambience.
The family room, accessed through superb French doors, is a
privileged space for rest or leisure.
The kitchen is both functional and welcoming, with a bright
dining area offering a breathtaking view of the backyard.
Its layout allows for fluid circulation and easy meal
preparation.
A shower room with laundry area completes this level,
adding practicality and comfort to everyday life.
Upstairs are three generously-sized bedrooms, where every
detail has been designed to maximize comfort.
The master bedroom, a true oasis of serenity, features an
integrated closet organizer with additional drawers,
offering optimal storage.
Two other welcoming bedrooms, one with a pull-out bed,
allow space to be arranged as required.
The mahogany flooring in all rooms adds a warm,
distinguished touch.
The elegant bathroom features a podium bath and separate
shower, providing a private and functional space for
relaxation.
Designed to provide additional living space, the basement
is distinguished by its ingenious layout and numerous
amenities.
A full office, with built-in shelving and filing cabinets,
is ideal for telecommuting or studying.
A modern bathroom, featuring a shower with body jets and
rainfall showerhead, transforms every shower into a
spa-like experience.
A large, warm and versatile family room features a 100%
wood-burning fireplace that complies with Laval emission
standards. Connected to the furnace, it efficiently heats
the whole house.
An electric warm-air furnace with HEPA filter and a heat
pump ensure optimum comfort in all seasons, heating the
home down to -10°C and providing efficient air conditioning
in summer.
A 200 A electrical box ensures high-performance energy
distribution.
Optimized storage space, including a cold room under the
staircase that can be used as a wine cellar, as well as a
number of storage compartments.
Inclusions : Curtains, blinds, oven, hob, lights (except the 4 ceiling fans).
Exclusions : Curtains master bedroom, dishwasher, refrigerator, microwave, 4 ceiling fans : living room, master bedroom, bedroom and exterior.
| Room | Dimensions | Level | Flooring |
|---|---|---|---|
| Hallway | 6.1 x 4.3 P | Ground Floor | Ceramic tiles |
| Hallway | 6.1 x 4.3 P | Ground Floor | Ceramic tiles |
| Living room | 17.11 x 17.3 P | Ground Floor | Wood |
| Living room | 17.11 x 17.3 P | Ground Floor | Wood |
| Dining room | 12 x 10.6 P | Ground Floor | Wood |
| Dining room | 12 x 10.6 P | Ground Floor | Wood |
| Family room | 14.10 x 11.8 P | Ground Floor | Wood |
| Family room | 14.10 x 11.8 P | Ground Floor | Wood |
| Kitchen | 16.10 x 13.4 P | Ground Floor | Ceramic tiles |
| Kitchen | 16.10 x 13.4 P | Ground Floor | Ceramic tiles |
| Washroom | 11.5 x 7.9 P | Ground Floor | Ceramic tiles |
| Washroom | 11.5 x 7.9 P | Ground Floor | Ceramic tiles |
| Primary bedroom | 14.11 x 13.2 P | 2nd Floor | Wood |
| Primary bedroom | 14.11 x 13.2 P | 2nd Floor | Wood |
| Bedroom | 11.10 x 10.6 P | 2nd Floor | Wood |
| Bedroom | 11.10 x 10.6 P | 2nd Floor | Wood |
| Bedroom | 10.4 x 9.1 P | 2nd Floor | Wood |
| Bedroom | 10.4 x 9.1 P | 2nd Floor | Wood |
| Bathroom | 13.4 x 8.2 P | 2nd Floor | Ceramic tiles |
| Bathroom | 13.4 x 8.2 P | 2nd Floor | Ceramic tiles |
| Family room | 22.4 x 12.6 P | Basement | Floating floor |
| Family room | 22.4 x 12.6 P | Basement | Floating floor |
| Bedroom | 10.11 x 9.8 P | Basement | Floating floor |
| Bedroom | 10.11 x 9.8 P | Basement | Floating floor |
| Bathroom | 9.5 x 4.4 P | Basement | Ceramic tiles |
| Bathroom | 9.5 x 4.4 P | Basement | Ceramic tiles |
| Driveway | Double width or more, Plain paving stone |
|---|---|
| Landscaping | Land / Yard lined with hedges, Landscape |
| Heating system | Air circulation, Space heating baseboards |
| Water supply | Municipality |
| Heating energy | Wood, Electricity |
| Foundation | Poured concrete |
| Hearth stove | Wood fireplace |
| Garage | Heated, Fitted, Single width |
| Siding | Brick |
| Distinctive features | Wooded lot: hardwood trees |
| Proximity | Highway, Golf, Park - green area, Elementary school, High school, Public transport, Bicycle path, Daycare centre, Réseau Express Métropolitain (REM) |
| Bathroom / Washroom | Seperate shower |
| Parking | Outdoor, Garage |
| Sewage system | Municipal sewer |
| Window type | Crank handle, French window |
| Roofing | Other |
| Topography | Flat |
| Zoning | Residential |
| Equipment available | Central heat pump |
This property is presented in collaboration with EXP AGENCE IMMOBILIÈRE