Saint-Michel-des-Saints J0K3B0
Two or more storey | MLS: 13650748
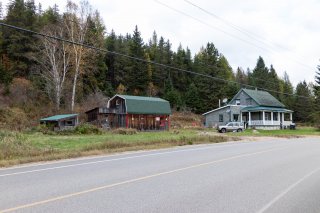 Barn
Barn 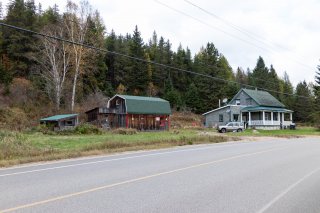 Frontage
Frontage 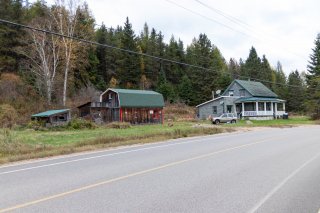 Overall View
Overall View 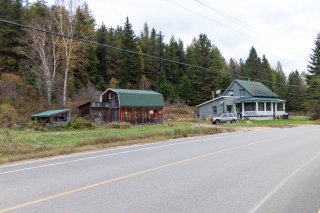 Overall View
Overall View 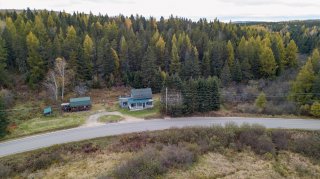 Overall View
Overall View 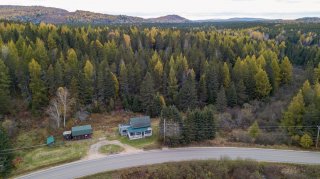 Water view
Water view 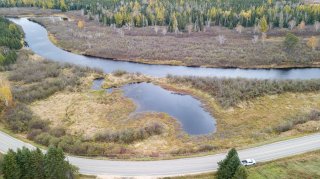 Water view
Water view  Water view
Water view  Overall View
Overall View 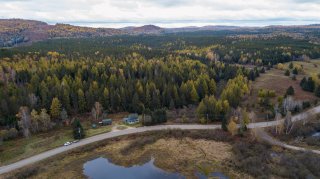 View
View  View
View 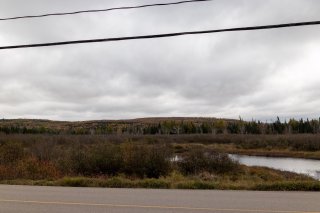 View
View 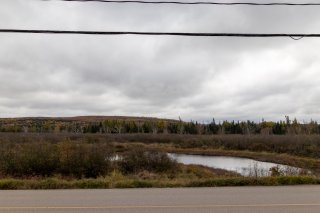 View
View  View
View  View
View  Other
Other 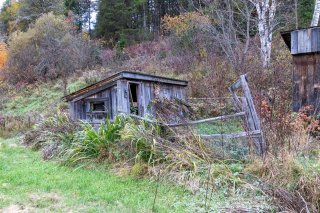 Other
Other 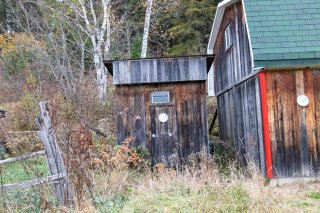 Barn
Barn 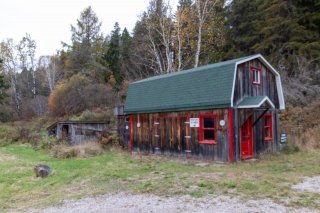 Back facade
Back facade 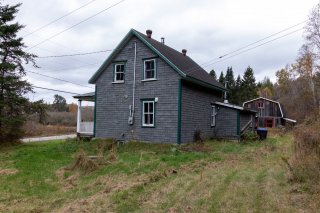 Frontage
Frontage 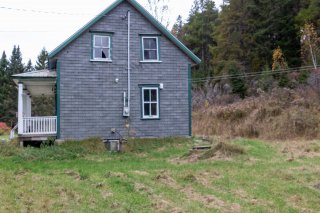 Frontage
Frontage 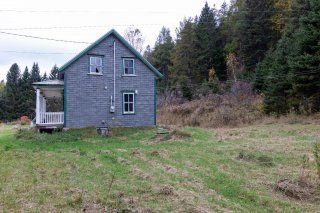 Barn
Barn  Living room
Living room  Living room
Living room 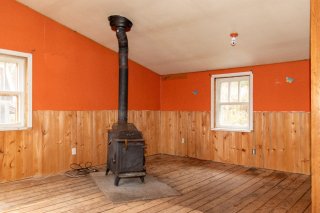 Living room
Living room  Living room
Living room 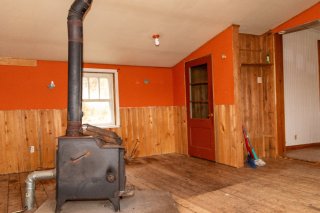 Living room
Living room 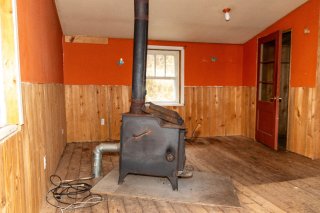 Living room
Living room 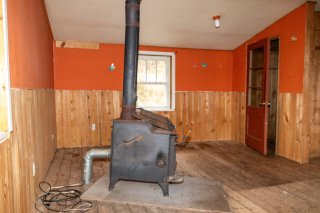 Storage
Storage 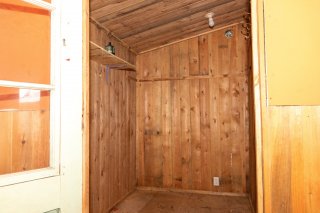 Storage
Storage 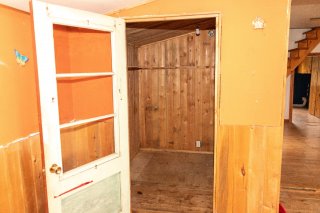 Dining room
Dining room 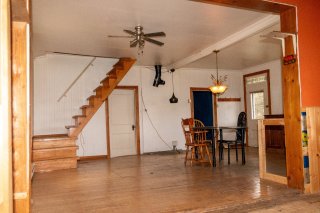 Kitchen
Kitchen 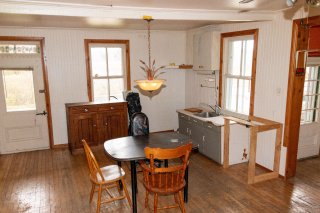 Dining room
Dining room 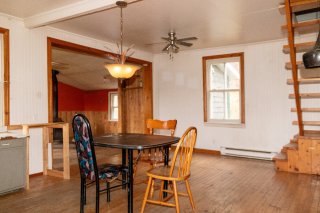 Dining room
Dining room 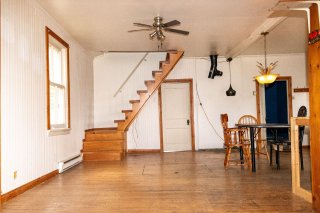 Bathroom
Bathroom 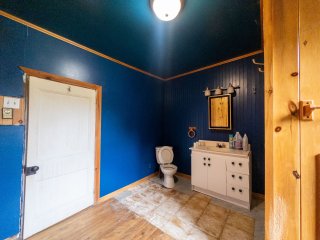 Bathroom
Bathroom 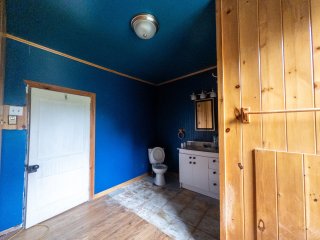 Bathroom
Bathroom 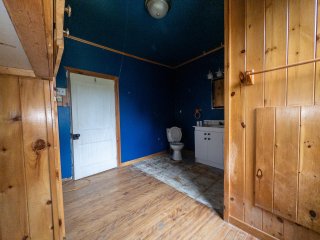 Bathroom
Bathroom  Primary bedroom
Primary bedroom  Primary bedroom
Primary bedroom 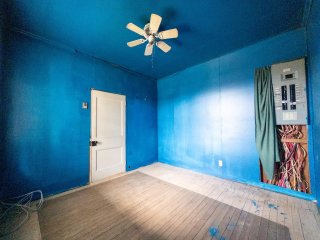 Storage
Storage  Bedroom
Bedroom 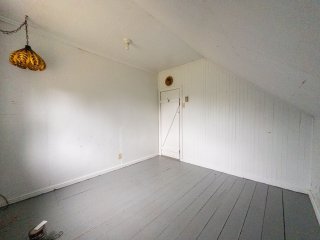 Bedroom
Bedroom  Bedroom
Bedroom  Bedroom
Bedroom 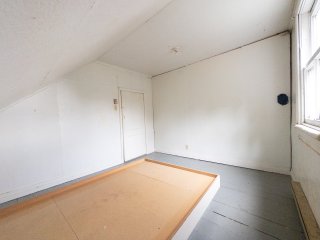 Bedroom
Bedroom 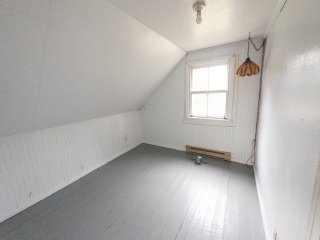 Bedroom
Bedroom  Bedroom
Bedroom  Bedroom
Bedroom 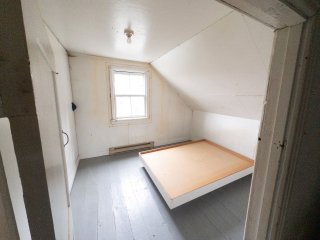 Barn
Barn  Barn
Barn 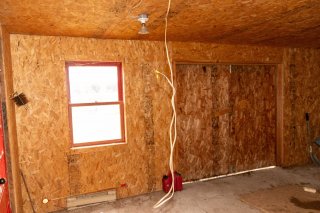 Basement
Basement 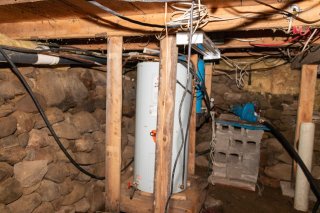 Basement
Basement 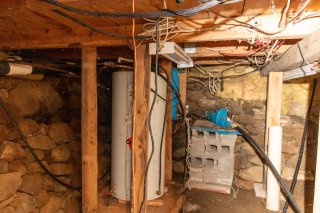 Other
Other  Basement
Basement 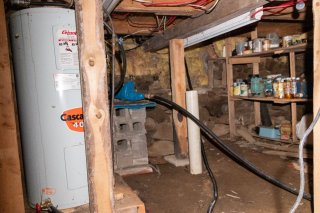 Basement
Basement 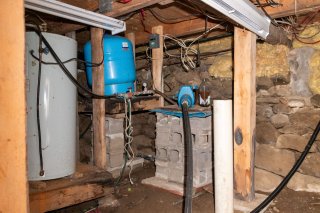 Basement
Basement 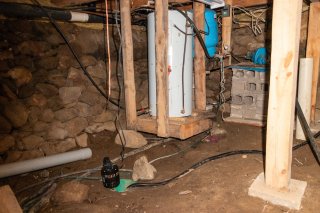 Basement
Basement  Basement
Basement 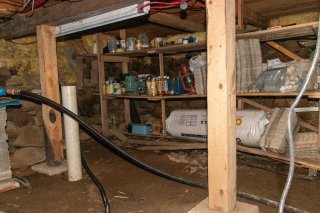 Other
Other  Other
Other 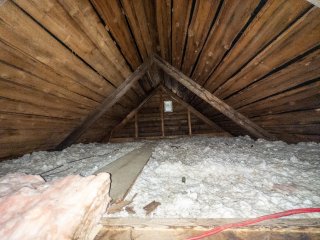
| Room | Dimensions | Level | Flooring |
|---|---|---|---|
| Living room | 18.0 x 15.2 P | Ground Floor | Wood |
| Dining room | 14.7 x 10.10 P | Ground Floor | Wood |
| Kitchen | 14.7 x 10.2 P | Ground Floor | Wood |
| Bathroom | 10.8 x 10.1 P | Ground Floor | Wood |
| Primary bedroom | 10.0 x 10.0 P | Ground Floor | Wood |
| Storage | 7.8 x 5.1 P | Ground Floor | Wood |
| Bedroom | 10.8 x 10.0 P | 2nd Floor | Wood |
| Bedroom | 10.0 x 9.11 P | 2nd Floor | Wood |
| Bedroom | 11.7 x 9.8 P | 2nd Floor | Wood |
| Bedroom | 10.0 x 9.5 P | 2nd Floor | Wood |
| Other | 14.5 x 4.9 P | 2nd Floor | Wood |
| Heating system | Electric baseboard units |
|---|---|
| Water supply | Shallow well |
| Heating energy | Electricity |
| Windows | Wood |
| Foundation | Stone |
| Hearth stove | Wood burning stove |
| Garage | Detached |
| Siding | Asphalt shingles |
| Distinctive features | Wooded lot: hardwood trees |
| Basement | Crawl space |
| Parking | Garage |
| Sewage system | Purification field, Septic tank |
| Window type | Hung |
| Roofing | Asphalt shingles |
| Topography | Sloped, Flat |
| View | Water, Mountain, Panoramic |
| Zoning | Residential |
This property is presented in collaboration with EXP AGENCE IMMOBILIÈRE