Sainte-Sophie J5J2S2
Bungalow | MLS: 13445807
 Frontage
Frontage  Frontage
Frontage 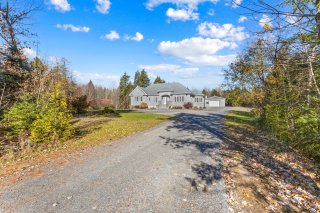 Drawing (sketch)
Drawing (sketch) 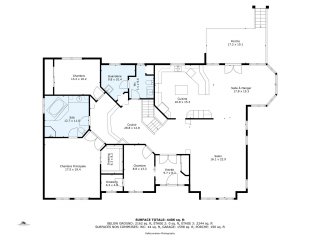 Hallway
Hallway 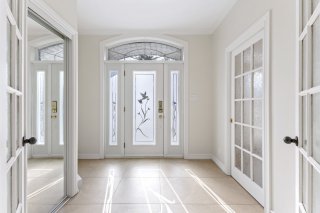 Hallway
Hallway 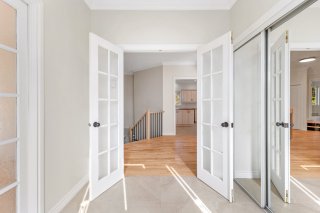 Hallway
Hallway 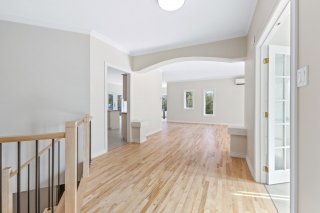 Living room
Living room 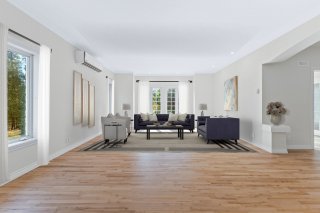 Living room
Living room 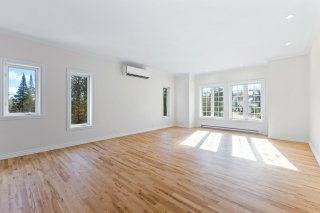 Living room
Living room 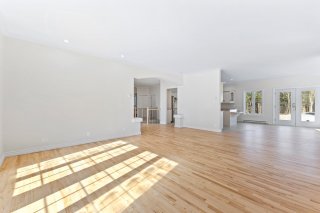 Living room
Living room 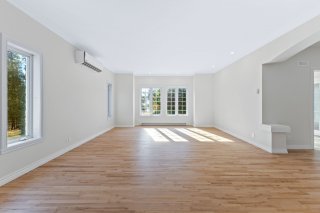 Kitchen
Kitchen  Kitchen
Kitchen  Kitchen
Kitchen  Dining room
Dining room  Dining room
Dining room 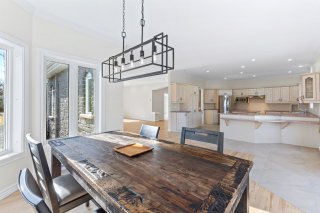 Hallway
Hallway  Office
Office 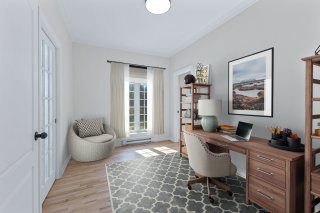 Office
Office 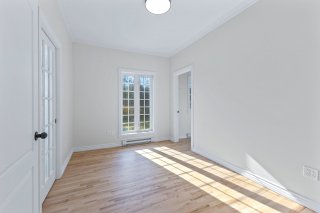 Office
Office  Washroom
Washroom 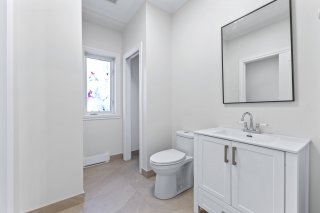 Laundry room
Laundry room 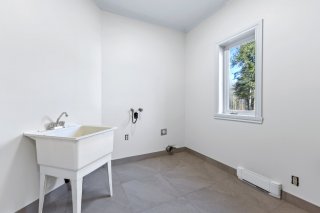 Hallway
Hallway 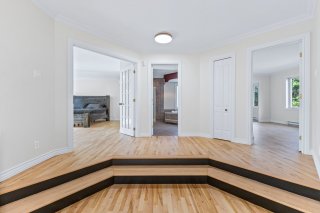 Primary bedroom
Primary bedroom 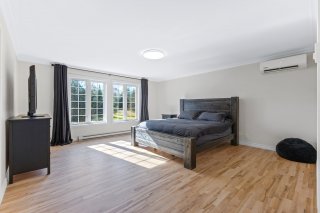 Primary bedroom
Primary bedroom 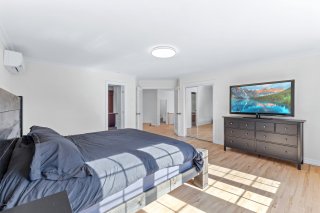 Walk-in closet
Walk-in closet 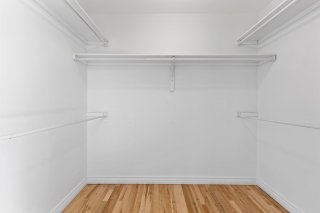 Bathroom
Bathroom  Bathroom
Bathroom 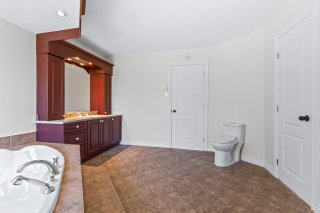 Bedroom
Bedroom  Bedroom
Bedroom 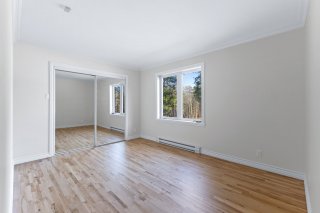 Drawing (sketch)
Drawing (sketch) 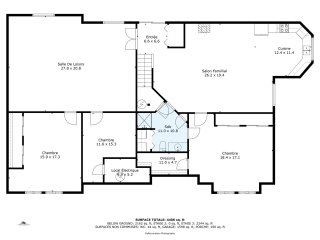 Staircase
Staircase  Family room
Family room 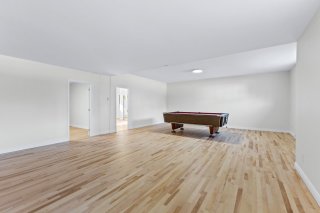 Family room
Family room 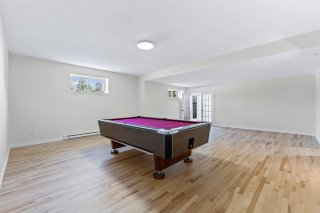 Family room
Family room 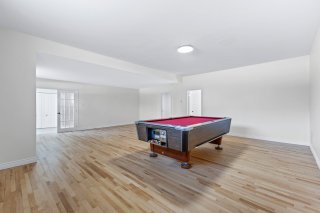 Bedroom
Bedroom 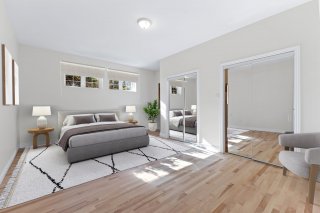 Bedroom
Bedroom  Office
Office  Office
Office 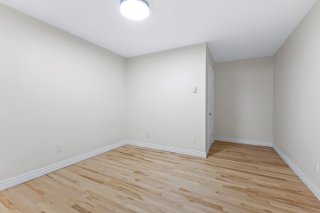 Intergenerational
Intergenerational  Intergenerational
Intergenerational  Intergenerational
Intergenerational 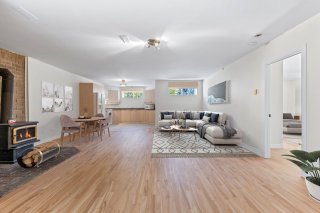 Intergenerational
Intergenerational 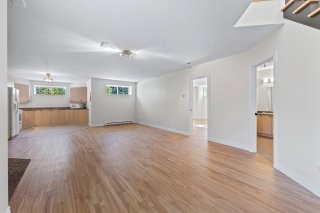 Intergenerational
Intergenerational 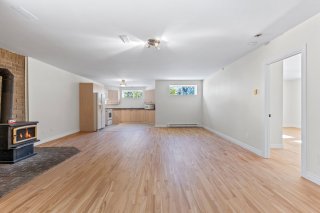 Intergenerational
Intergenerational  Intergenerational
Intergenerational  Intergenerational
Intergenerational 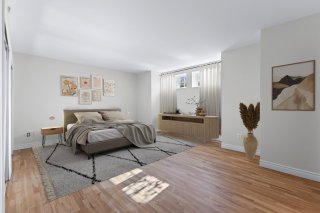 Intergenerational
Intergenerational  Intergenerational
Intergenerational 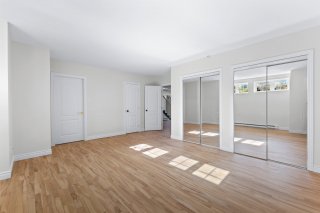 Walk-in closet
Walk-in closet 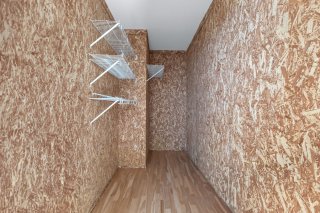 Bathroom
Bathroom  Back facade
Back facade 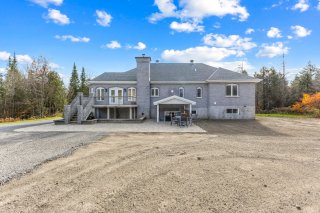 Back facade
Back facade 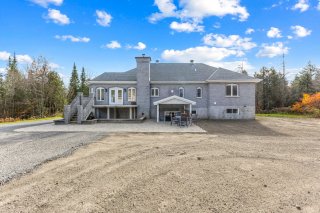 Garage
Garage 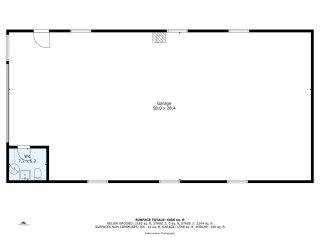 Garage
Garage  Garage
Garage 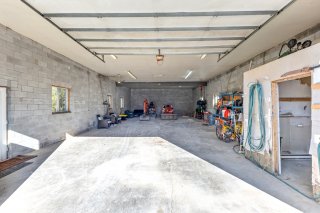 Backyard
Backyard  Backyard
Backyard 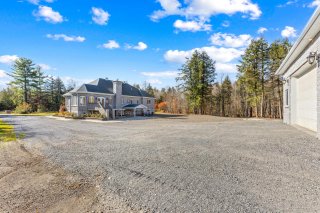 Backyard
Backyard  Backyard
Backyard  Backyard
Backyard 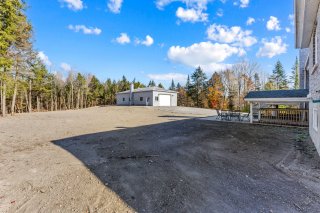 Aerial photo
Aerial photo  Aerial photo
Aerial photo 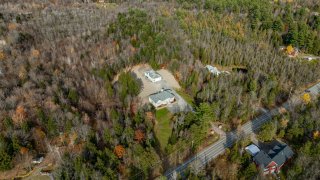 Aerial photo
Aerial photo 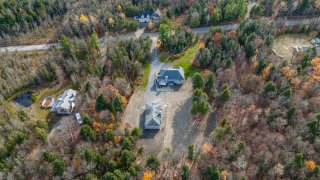 Aerial photo
Aerial photo  Aerial photo
Aerial photo 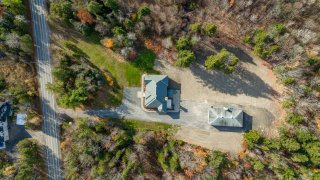 Aerial photo
Aerial photo 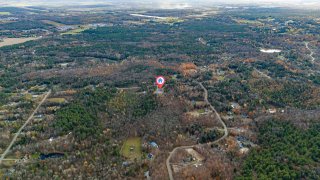 Aerial photo
Aerial photo  Aerial photo
Aerial photo  Drawing (sketch)
Drawing (sketch) 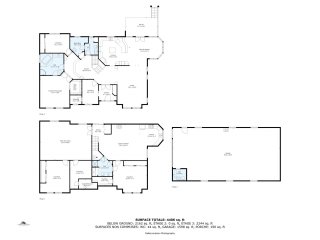
Majestic estate located in the heart of Sainte-Sophie. This property, built with stone on all four sides, features 5 bedrooms, including 3 on the upper floor, 2 bathrooms, 1 powder room, and 2 laundry rooms. There is the possibility of creating an intergenerational suite while still preserving a large living space in the basement. The garage, measuring 30 by 60 feet, can accommodate 6 large cars and is also equipped with a powder room! Space is certainly not lacking in this prestigious residence! Please see the addendum for a complete description.
Welcome to this majestic and spacious home that offers a
world of possibilities! Situated on a vast lot of over
328,000 square feet, this property is a true sanctuary. The
home features 9-foot ceilings, newly sanded wood floors,
and new ceramic tiles in the entrance and kitchen,
perfectly blending style and durability. The spacious
kitchen provides ample storage, with numerous cabinets and
a convenient spice drawer. The space is also equipped with
two new wall-mounted heat pumps and modern railings for
both the staircase and balcony, adding comfort and
security. The entire home has been freshly painted,
creating a bright and welcoming ambiance enhanced by an
abundance of windows that flood the space with natural
light.
Upstairs, you'll find three generously sized bedrooms, each
with spacious closets. One of the bedrooms can easily be
transformed into an office, ideal for a professional
working from home or telecommuting. Storage is plentiful,
with multiple closets, a full bathroom, a powder room, and
a separate laundry room equipped with a deep sink, all
conveniently located on the same level.
Built with solid stone in 2001, the home exudes strength
and elegance. The detached garage is an exceptional
feature, measuring an impressive 30 by 60 feet, complete
with its own electrical panel and a powder room, and
constructed with the same stone craftsmanship. It can
accommodate up to 6 large cars, and the exterior space
provides parking for more than 20 vehicles, making it ideal
for hosting family and friends. The outdoor area has been
recently levelled , offering a blank canvas to design your
dream outdoor space and can easily accommodate a small farm
with up to 4 animals.
This property also includes a flexible intergenerational
suite on the lower level. Designed for privacy, this suite
has its own electrical panel, a full kitchen with
appliances, a laundry area, and a cozy slow-burning wood
fireplace. The spacious bedroom in this suite includes two
large closets, one of which is a luxurious cedar walk-in
closet.
Whether you're looking for a peaceful family retreat, an
inspiring work-from-home space, or a welcoming place for
multigenerational living, this exceptional home has it all.
| Room | Dimensions | Level | Flooring |
|---|---|---|---|
| Hallway | 8.4 x 9.8 P | Ground Floor | Ceramic tiles |
| Living room | 16.1 x 20.9 P | Ground Floor | Wood |
| Dining room | 12 x 15.6 P | Ground Floor | Wood |
| Kitchen | 14.10 x 18.9 P | Ground Floor | Ceramic tiles |
| Primary bedroom | 16 x 17.2 P | Ground Floor | Wood |
| Bedroom | 8.9 x 13.2 P | Ground Floor | Wood |
| Bedroom | 10.1 x 13.2 P | Ground Floor | Wood |
| Bathroom | 11.11 x 12.10 P | Ground Floor | Ceramic tiles |
| Laundry room | 7.6 x 7.10 P | Ground Floor | Ceramic tiles |
| Washroom | 6.1 x 9.0 P | Ground Floor | Concrete |
| Hallway | 8.4 x 12 P | Basement | Ceramic tiles |
| Living room | 18.5 x 25.10 P | Basement | Wood |
| Kitchen | 11.2 x 12 P | Basement | Ceramic tiles |
| Bedroom | 17.10 x 14.7 P | Basement | Wood |
| Bathroom | 12.6 x 10.11 P | Basement | Ceramic tiles |
| Family room | 27.6 x 21.4 P | Basement | Wood |
| Bedroom | 12.3 x 17.5 P | Basement | Wood |
| Home office | 9.8 x 12 P | Basement | Wood |
| Driveway | Double width or more, Not Paved |
|---|---|
| Heating system | Electric baseboard units |
| Water supply | Artesian well |
| Heating energy | Electricity |
| Equipment available | Central vacuum cleaner system installation, Alarm system, Ventilation system, Electric garage door, Wall-mounted heat pump, Private yard, Private balcony |
| Windows | PVC |
| Foundation | Poured concrete |
| Hearth stove | Wood burning stove |
| Garage | Heated, Detached, Double width or more |
| Siding | Stone |
| Distinctive features | No neighbours in the back, Wooded lot: hardwood trees |
| Proximity | Highway, Park - green area, Elementary school, High school, Public transport, Bicycle path, Alpine skiing, Cross-country skiing, Daycare centre, ATV trail |
| Bathroom / Washroom | Adjoining to primary bedroom, Whirlpool bath-tub, Seperate shower |
| Basement | 6 feet and over, Finished basement, Separate entrance |
| Parking | Outdoor, Garage |
| Sewage system | Purification field, Septic tank |
| Window type | Sliding, Crank handle |
| Roofing | Asphalt shingles |
| Topography | Sloped, Flat |
| Zoning | Residential |
| Cupboard | Thermoplastic |
This property is presented in collaboration with RE/MAX 2001 INC.