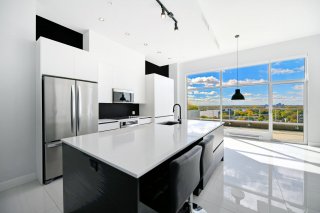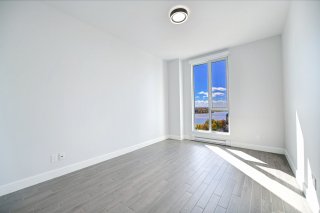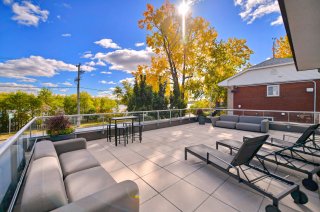Laval (Pont-Viau) H7N0E6
Apartment | MLS: 13349334
 View
View  Hallway
Hallway  Hallway
Hallway  Overall View
Overall View  Overall View
Overall View  Living room
Living room  Living room
Living room  Dining room
Dining room  Dining room
Dining room  Dining room
Dining room  Dining room
Dining room  Kitchen
Kitchen  Kitchen
Kitchen  Kitchen
Kitchen  Kitchen
Kitchen  Overall View
Overall View  Kitchen
Kitchen  Kitchen
Kitchen  Kitchen
Kitchen  Washroom
Washroom  Laundry room
Laundry room  Primary bedroom
Primary bedroom  Primary bedroom
Primary bedroom  Walk-in closet
Walk-in closet  Ensuite bathroom
Ensuite bathroom  Balcony
Balcony  Balcony
Balcony  Bedroom
Bedroom  Bedroom
Bedroom  Bedroom
Bedroom  Walk-in closet
Walk-in closet  Bathroom
Bathroom  Balcony
Balcony  Balcony
Balcony  Balcony
Balcony  Water view
Water view  View
View  Exercise room
Exercise room  Pool
Pool  Pool
Pool  Pool
Pool  Patio
Patio  Patio
Patio  Garage
Garage  Garage
Garage  Hallway
Hallway  Hallway
Hallway  Library
Library  Elevator
Elevator  Elevator
Elevator  Frontage
Frontage  Frontage
Frontage  View
View 
Modern 2-bedroom penthouse with a breathtaking panoramic view of rivière des Prairies, Montreal, and the sunset. Convenient 5-minute walk to the Cartier metro station and easy access to Montreal via Pont Viau. Near many parks, bike paths, and all conveniences. Private terrace, private master bedroom balcony, two bedrooms, two full bathrooms, indoor parking #135, gym, pool, and much more. All appliances are included and were purchased in 2021 when the condo was finished.
Entrance PH-level door handle with Swarovski crystals.
Custom-made designer kitchen with quartz countertops,
melamine cabinets, and a large Island with storage under
the island seating and a granite sink.
Modern central stringer staircase with custom cherry wood
steps and tempered glass railings.
Custom and designer-made closets (master walk-in closet,
second bedroom walk-in closet, entrance closet and linen
closet).
Motorized blackout roller shades on all windows and patio
doors controlled by smartphone or remote.
Magnetic doors imported from Italy.
Imported tiles on both levels.
Large private terrace with natural gas and water outlets.
Private balcony connected to the master bedroom.
Exclusive access to the PH and PS floors via a key fob from
the 2 elevators and staircases.
Front reception with a doorman.
Front building entrance system links to cell phone.
One indoor, heated garage parking space.
Pet-friendly: Cats and dogs allowed
Washrooms
LED mirrors in all washrooms and the powder room.
Both second-level bathrooms have heated floors and
custom-made tempered glass.
The second-level hallway washroom is equipped with a
medicine cabinet above the wall-mounted vanity
Common areas
Indoor pool with a current generator, views of the river,
glass roof, and outdoor patio with high-end designer
furniture.
Full gym with views of the river and sunrise.
Large multipurpose room for parties, meetings, etc.
Library area with comfortable seating.
Main entrance with mosaic art wall depicting Pont Viau.
Inclusions : Appliances, light fixtures, electric blinds, kitchen stools (all without legal warranty).
| Room | Dimensions | Level | Flooring |
|---|---|---|---|
| Living room | 14.4 x 13.2 P | AU | Ceramic tiles |
| Dining room | 14.3 x 9.10 P | AU | Ceramic tiles |
| Kitchen | 8.5 x 13.2 P | AU | Ceramic tiles |
| Washroom | 10.8 x 10.7 P | AU | Ceramic tiles |
| Primary bedroom | 12 x 12.10 P | AU | Ceramic tiles |
| Walk-in closet | 5.5 x 11 P | AU | Ceramic tiles |
| Bathroom | 11.9 x 7 P | AU | Ceramic tiles |
| Bedroom | 10.4 x 13.11 P | AU | Ceramic tiles |
| Walk-in closet | 6.5 x 5.8 P | AU | Ceramic tiles |
| Bathroom | 11.9 x 5 P | AU | Ceramic tiles |
| Landscaping | Landscape |
|---|---|
| Cupboard | Melamine |
| Heating system | Electric baseboard units, Radiant |
| Water supply | Municipality |
| Heating energy | Electricity |
| Equipment available | Entry phone, Electric garage door, Central air conditioning |
| Easy access | Elevator |
| Garage | Heated, Fitted, Single width |
| Siding | Aluminum, Brick |
| Distinctive features | No neighbours in the back |
| Pool | Heated, Inground, Indoor |
| Proximity | Highway, Park - green area, Elementary school, High school, Public transport, Bicycle path, Daycare centre |
| Bathroom / Washroom | Adjoining to primary bedroom |
| Available services | Fire detector, Exercise room, Balcony/terrace, Indoor pool |
| Parking | Garage |
| Sewage system | Municipal sewer |
| Topography | Flat |
| View | Water, Panoramic, City |
| Zoning | Residential |
| Mobility impared accessible | Exterior access ramp, Adapted entrance |
| Restrictions/Permissions | Cats allowed, Dogs allowed |
This property is presented in collaboration with RE/MAX 2000