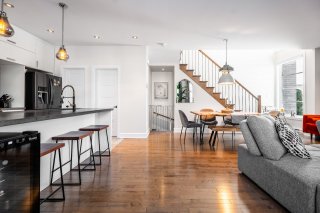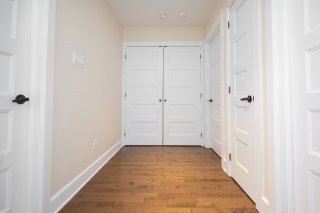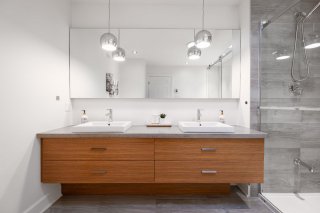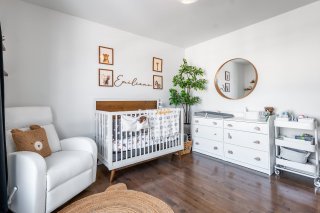2025-Feb-22 | 12:00 - 14:00
Terrebonne (Terrebonne) J6Y0M6
Apartment | MLS: 13295869
 Frontage
Frontage  Frontage
Frontage  Frontage
Frontage  Hallway
Hallway  Hallway
Hallway  Living room
Living room  Living room
Living room  Kitchen
Kitchen  Kitchen
Kitchen  Kitchen
Kitchen  Washroom
Washroom  Living room
Living room  Living room
Living room  Dining room
Dining room  Staircase
Staircase  Staircase
Staircase  Hallway
Hallway  Hallway
Hallway  Primary bedroom
Primary bedroom  Primary bedroom
Primary bedroom  Walk-in closet
Walk-in closet  Bathroom
Bathroom  Bathroom
Bathroom  Bathroom
Bathroom  Bedroom
Bedroom  Bedroom
Bedroom  Bedroom
Bedroom  Staircase
Staircase  Staircase
Staircase  Balcony
Balcony  Balcony
Balcony  Garage
Garage  Garage
Garage 
Modern condo on 2 floors, including 2 bedrooms upstairs, a sublime bathroom and a practical powder room. The living area open to the kitchen, dining room and living room is flooded with natural light. This unit also includes a huge private terrace, an indoor parking space, accessible directly from your basement, as well as an indoor storage space. Located in the URBANOVA district, within walking distance of the Espace-Couleurs elementary school and a large park, near the Golf Le Versant, 15 min. from Terrebonne and amenities, 5 min. from the A640 and quick access to the 335, to reach Montreal.
Welcome to this superb modern two-story condo, located in
the sought-after Urbanova district of Terrebonne. With its
corner unit, 2 bedrooms, sumptuous bathroom and practical
powder room, this property offers a comfortable and refined
living environment, in an exceptional environment.
A functional and bright living space:
- A friendly and well-designed ground floor
- Closed entrance hall with closet, guaranteeing an
organized and welcoming entrance.
- Elegant open area combining the living room, dining room
and kitchen, ideal for entertaining and enjoying a spacious
living space.
- Contemporary and functional kitchen, with glossy white
thermoplastic cabinets, a practical lunch counter and a
large pantry for maximum storage.
- Modern powder room, adding a touch of convenience and
refinement to the ground floor.
- Huge patio/terrace, accessible through the large patio
doors in the living room, perfect for enjoying the
beautiful days in complete tranquility.
Upstairs:
- Two spacious bedrooms, strategically located to maximize
calm and privacy.
- Bright master bedroom, with generous windows and a
walk-in closet running the length of the room, offering
impressive storage space.
- Second bedroom of good size, also equipped with a walk-in
closet, ideal for a child, an office or a guest room.
- Independent laundry room, located upstairs for more
practicality.
- Sumptuous bathroom, with a separate glass and ceramic
shower, a large relaxing bathtub and a double sink vanity,
combining style and functionality.
A garage and practical spaces:
- Indoor parking with private charging station
- Indoor garage with a private electric charging station,
connected to the condo's electrical panel, a great asset
for owners of electric vehicles.
- Private storage space, directly accessible by a staircase
adjacent to the kitchen, ideal for optimizing the
organization of your interior.
- Large private patio, accessible from the living room,
offering an intimate and pleasant outdoor space.
A sought-after and accessible living environment:
- Less than 5 minutes from Highway 640, facilitating travel
to Montreal and Laval.
- Quick access to Route 335 via Côte-de-Terrebonne Street
(Route 344), allowing a smooth journey to the
Papineau-Leblanc Bridge and Montreal.
- Within walking distance of Espace-Couleurs elementary
school, a major asset for families.
- Near a large park, with basketball courts, tennis courts,
soccer/ice rink and a playground for young and old.
- A few minutes from Le Versant and Lorraine golf courses,
for sports enthusiasts.
- Access to the TransTerrebonne hiking trails and La Coulée
ecological park, perfect for nature lovers.
- 15 minutes from the center of Terrebonne, with all its
amenities and services.
Inclusions : All light fixtures, blinds, curtains, poles and rods, alarm system (not connected), private charging station connection (no charger included), electric garage door opener, kitchen hood, dishwasher, water heater (tankless) and 2 wall-mounted A/C units.
Exclusions : Fridge, stove, 2 TV brackets (living room and master bedroom).
| Room | Dimensions | Level | Flooring |
|---|---|---|---|
| Hallway | 6.2 x 4.6 P | Ground Floor | Ceramic tiles |
| Living room | 20.3 x 12.9 P | Ground Floor | Wood |
| Kitchen | 11.9 x 8.11 P | Ground Floor | Ceramic tiles |
| Dining room | 18.4 x 6.5 P | Ground Floor | Wood |
| Washroom | 5.2 x 4.11 P | Ground Floor | Ceramic tiles |
| Primary bedroom | 12.6 x 12.5 P | 2nd Floor | Wood |
| Walk-in closet | 12.5 x 4.4 P | 2nd Floor | Wood |
| Bedroom | 11.6 x 10.8 P | 2nd Floor | Wood |
| Bathroom | 10.7 x 10.7 P | 2nd Floor | Ceramic tiles |
| Heating system | Electric baseboard units |
|---|---|
| Water supply | Municipality |
| Heating energy | Electricity |
| Equipment available | Central vacuum cleaner system installation, Other, Alarm system, Ventilation system, Wall-mounted air conditioning, Level 2 charging station |
| Garage | Heated, Fitted, Single width |
| Siding | Aluminum, Brick |
| Proximity | Highway, Golf, Park - green area, Elementary school, High school, Public transport, Bicycle path, Daycare centre |
| Bathroom / Washroom | Seperate shower |
| Available services | Fire detector |
| Parking | Garage |
| Sewage system | Municipal sewer |
| Window type | Crank handle, French window |
| Topography | Flat |
| Zoning | Residential |
| Cupboard | Thermoplastic |
| Roofing | Elastomer membrane |
| Driveway | Asphalt |
This property is presented in collaboration with RE/MAX 2000