2025-Jan-26 | 14:00 - 16:00
Terrebonne (Terrebonne) J6Y0G6
Bungalow | MLS: 12765198
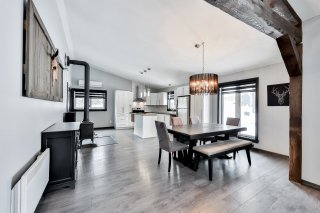 Frontage
Frontage  Hallway
Hallway  Overall View
Overall View  Hallway
Hallway  Hallway
Hallway  Hallway
Hallway  Hallway
Hallway  Living room
Living room 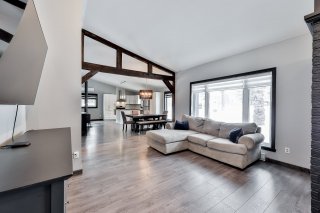 Living room
Living room  Living room
Living room  Living room
Living room  Living room
Living room  Living room
Living room  Dining room
Dining room  Dining room
Dining room  Dining room
Dining room  Dining room
Dining room  Dining room
Dining room  Dining room
Dining room  Kitchen
Kitchen  Kitchen
Kitchen  Kitchen
Kitchen  Kitchen
Kitchen 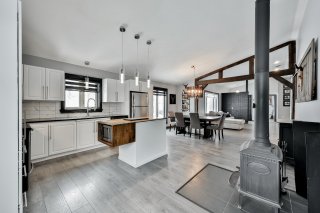 Kitchen
Kitchen  Kitchen
Kitchen  Kitchen
Kitchen  Kitchen
Kitchen  Primary bedroom
Primary bedroom  Bedroom
Bedroom  Bedroom
Bedroom  Family room
Family room  Family room
Family room 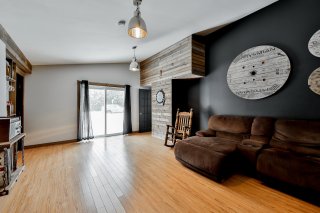 Family room
Family room  Bathroom
Bathroom  Bathroom
Bathroom  Bathroom
Bathroom  Garage
Garage  Garage
Garage  Washroom
Washroom  Other
Other 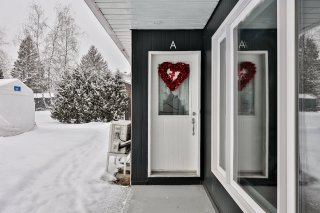 Intergenerational
Intergenerational  Intergenerational
Intergenerational  Intergenerational
Intergenerational  Intergenerational
Intergenerational  Intergenerational
Intergenerational  Intergenerational
Intergenerational  Intergenerational
Intergenerational  Intergenerational
Intergenerational  Intergenerational
Intergenerational  Garage
Garage  Backyard
Backyard 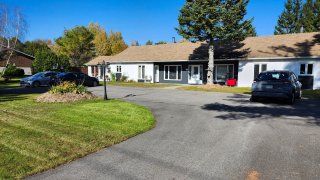 Backyard
Backyard  Backyard
Backyard  Backyard
Backyard  Garage
Garage  Frontage
Frontage  Frontage
Frontage 
| Room | Dimensions | Level | Flooring |
|---|---|---|---|
| Dining room | 15 x 12.5 P | Ground Floor | |
| Hallway | 6 x 6 P | Ground Floor | |
| Living room | 14 x 13.5 P | Ground Floor | |
| Living room | 14.6 x 12 P | Ground Floor | |
| Kitchen | 13 x 12 P | Ground Floor | |
| Dining room | 15 x 10 P | Ground Floor | |
| Primary bedroom | 12.6 x 10.11 P | Ground Floor | |
| Kitchen | 15 x 14.6 P | Ground Floor | |
| Bedroom | 12.7 x 9 P | Ground Floor | |
| Bathroom | 15 x 6.7 P | Ground Floor | |
| Bathroom | 9 x 7.5 P | Ground Floor | |
| Playroom | 19.4 x 14.8 P | Ground Floor | |
| Primary bedroom | 14.2 x 4 P | Ground Floor | |
| Bedroom | 14.2 x 11 P | Ground Floor | |
| Bedroom | 12.5 x 11.5 P | Ground Floor | |
| Washroom | 3.3 x 3 P | Ground Floor |
| Driveway | Double width or more, Asphalt |
|---|---|
| Basement foundation | Concrete slab on the ground |
| Heating system | Space heating baseboards, Electric baseboard units |
| Water supply | Municipality |
| Heating energy | Electricity |
| Windows | PVC |
| Hearth stove | Wood burning stove |
| Garage | Attached, Heated, Double width or more, Fitted |
| Siding | Aluminum, Wood |
| Pool | Other |
| Proximity | Highway, Cegep, Park - green area, Elementary school, High school, Public transport, Bicycle path, Daycare centre |
| Basement | No basement |
| Parking | Outdoor, Garage |
| Sewage system | Purification field, Septic tank |
| Roofing | Asphalt shingles |
| Zoning | Residential |
| Distinctive features | Intergeneration |
This property is presented in collaboration with ROYAL LEPAGE HABITATIONS