Lorraine J6Z4K7
Bungalow | MLS: 12467820
 Exterior entrance
Exterior entrance 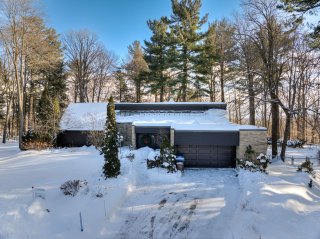 Aerial photo
Aerial photo 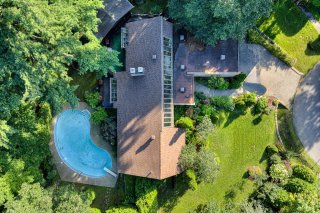 Backyard
Backyard  Living room
Living room  Living room
Living room 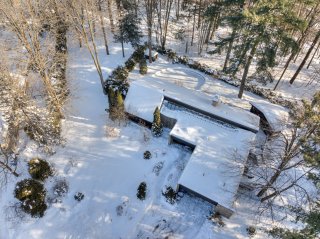 Corridor
Corridor  Bathroom
Bathroom 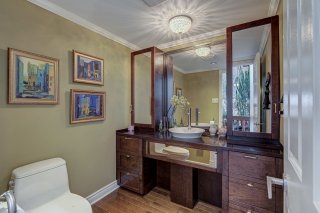 Corridor
Corridor  Kitchen
Kitchen  Kitchen
Kitchen 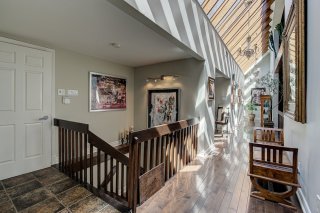 Bathroom
Bathroom  Primary bedroom
Primary bedroom  Primary bedroom
Primary bedroom 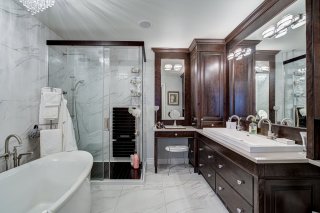 Walk-in closet
Walk-in closet  Hallway
Hallway  Bedroom
Bedroom  Corridor
Corridor  Bathroom
Bathroom  Living room
Living room  Living room
Living room  Veranda
Veranda  Back facade
Back facade 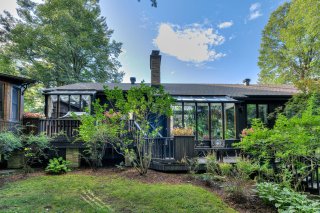 Back facade
Back facade  Backyard
Backyard  Back facade
Back facade  Pool
Pool 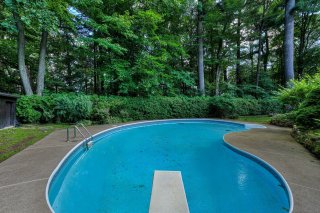 Pool
Pool 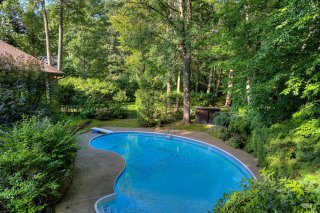 Frontage
Frontage 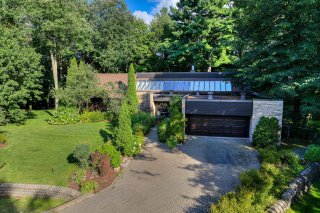 Aerial photo
Aerial photo 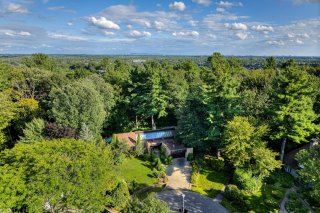
Splendid Californian-influenced property embodying the very essence of luxury in the heart of Lorraine. With its elegant lines and vast spaces, this home exudes comfort and harmony with its natural surroundings, offering a setting where it's good to recharge your batteries and live your daily life. At first glance, its vast rear gardens captivate the eye... This home offers a pleasant living environment for the whole family. The in-ground pool and garage are undeniable assets. This unique home embodies the perfect balance between nature and urban living. One visit will delight and charm you!
This splendid Californian home embodies the art of living
under the sun, offering a luxurious retreat where you can
relax, recharge your batteries and reconnect with nature.
The glass pavilion, an oasis of light where the view is
simply breathtaking. Through the windows, you can admire
the wooded, flower-filled grounds, which provide the
ultimate in privacy. The in-ground pool is a must in this
garden.
Each room is spacious and bright, designed for privacy and
comfort. Communal areas, such as the living room, dining
room and kitchen, are tastefully appointed, creating
convivial spaces in which to gather.
A double garage is available for your use, to make everyday
life easier.
LAYOUT:
GROUND FLOOR:
- Ceramic entrance hall with closet
- A bright and high living room
- A breathtaking ceiling with large windows that let the
beautiful weather enter warmly into the home.
- Dining room that gives access to the terrace in the
courtyard.
- A kitchen that offers a spectacular view of the forest.
- Spacious master bedroom
- Sleek bathroom
- Walk-in of 7,11'' x 7,8''
BASEMENT :
- Spacious office.
- Bathroom
- Two bedrooms.
OUTSIDE:
- Long deck, perfect for admiring the view of the forest or
just enjoying the moment with the family.
- Large veranda perfect for dinner parties even under a
light rain.
- Inground pool
- 22 000sqft of land with a great possibility of expansion.
- The house is located in a traffic circle that gives
access to the entrance of the forest. Ideal for hikers.
This unique property is definitely worth a visit!
A new certificate of location has been ordered.
Inclusions : Curtains, Stores, lighting fixtures, appliances
Exclusions : - Freezer - Washer and dryer
| Room | Dimensions | Level | Flooring |
|---|---|---|---|
| Bedroom | 12.8 x 20.5 P | Basement | Wood |
| Living room | 19.2 x 13.8 P | Basement | Wood |
| Bathroom | 5.10 x 10.2 P | Basement | Ceramic tiles |
| Bedroom | 17.3 x 10.3 P | Basement | Carpet |
| Home office | 17.9 x 16.1 P | Basement | Ceramic tiles |
| Kitchen | 21.5 x 10.4 P | Ground Floor | Ceramic tiles |
| Dining room | 10.4 x 13.8 P | Ground Floor | Wood |
| Living room | 15.2 x 28.3 P | Ground Floor | Wood |
| Hallway | 7.2 x 7.5 P | Ground Floor | Ceramic tiles |
| Laundry room | 8.9 x 6.6 P | Ground Floor | Ceramic tiles |
| Washroom | 6.2 x 6.2 P | Ground Floor | Wood |
| Bedroom | 9.11 x 12.11 P | Ground Floor | Wood |
| Primary bedroom | 18.5 x 17.3 P | Ground Floor | Wood |
| Walk-in closet | 7.11 x 7.8 P | Ground Floor | Wood |
| Bathroom | 9.3 x 9.8 P | Ground Floor | Ceramic tiles |
| Driveway | Double width or more, Plain paving stone |
|---|---|
| Landscaping | Fenced, Land / Yard lined with hedges, Landscape |
| Heating system | Air circulation |
| Water supply | Municipality |
| Heating energy | Electricity |
| Foundation | Poured concrete |
| Hearth stove | Wood fireplace |
| Garage | Attached, Heated, Double width or more |
| Siding | Brick, Concrete stone |
| Distinctive features | No neighbours in the back, Cul-de-sac |
| Pool | Inground |
| Proximity | Highway, Golf, Park - green area, Elementary school, High school, Public transport, Cross-country skiing, Daycare centre |
| Bathroom / Washroom | Adjoining to primary bedroom, Whirlpool bath-tub, Seperate shower |
| Basement | 6 feet and over, Finished basement |
| Parking | Outdoor, Garage |
| Sewage system | Municipal sewer |
| Roofing | Asphalt shingles |
| Zoning | Residential |
| Equipment available | Central heat pump |
This property is presented in collaboration with THE AGENCY MONTRÉAL