Laval (Duvernay) H7E2K4
Split-level | MLS: 12056916
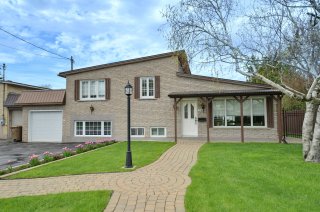 Hallway
Hallway  Living room
Living room 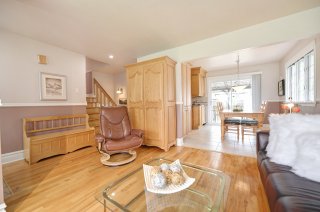 Living room
Living room 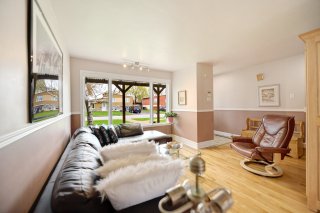 Dining room
Dining room 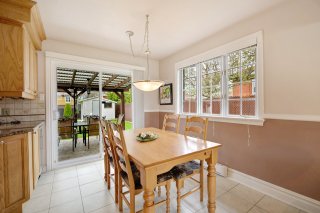 Dining room
Dining room 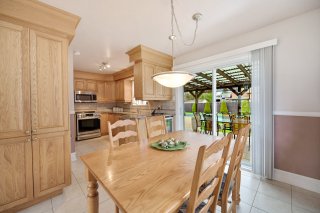 Dining room
Dining room  Dining room
Dining room 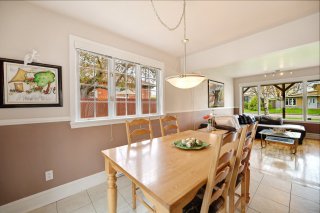 Kitchen
Kitchen  Kitchen
Kitchen 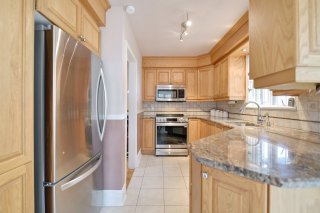 Kitchen
Kitchen 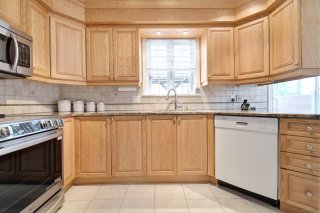 Kitchen
Kitchen 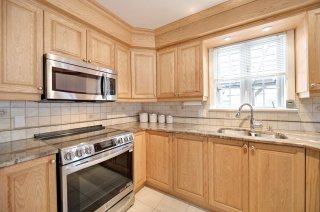 Staircase
Staircase 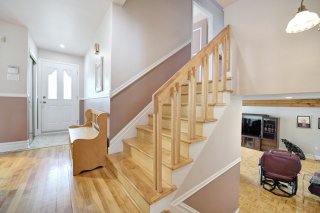 Bedroom
Bedroom 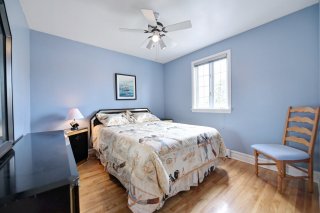 Bedroom
Bedroom 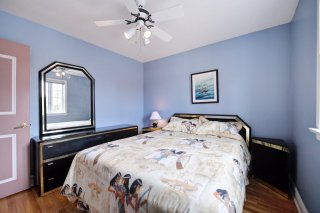 Primary bedroom
Primary bedroom 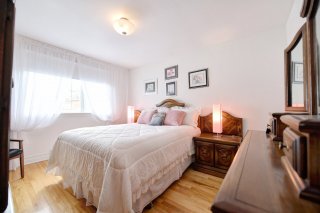 Primary bedroom
Primary bedroom  Primary bedroom
Primary bedroom 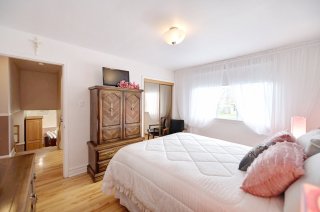 Bedroom
Bedroom 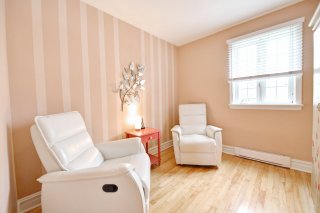 Bedroom
Bedroom 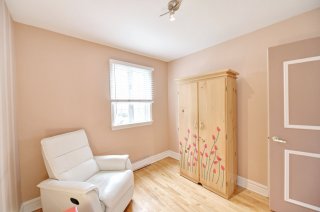 Bathroom
Bathroom 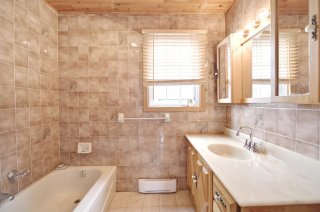 Bathroom
Bathroom  Family room
Family room 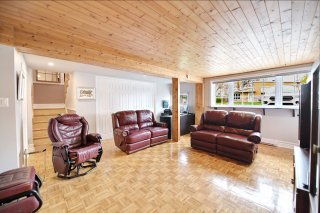 Family room
Family room  Family room
Family room 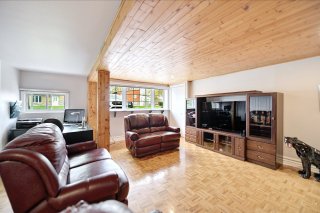 Bathroom
Bathroom  Bathroom
Bathroom 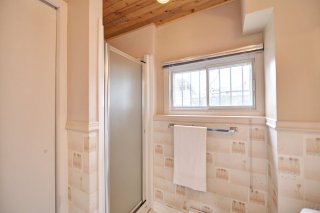 Laundry room
Laundry room  Laundry room
Laundry room  Backyard
Backyard 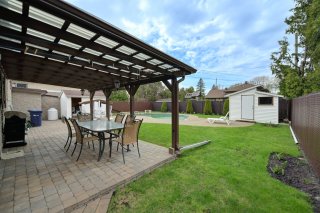 Patio
Patio  Patio
Patio  Pool
Pool 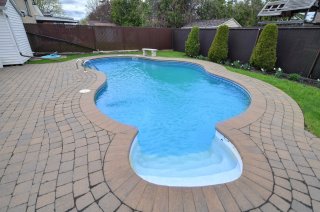 Pool
Pool 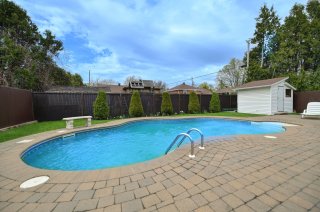 Pool
Pool 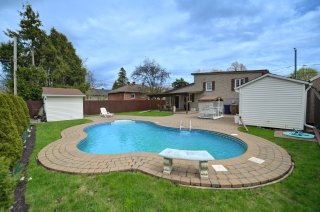 Pool
Pool  Back facade
Back facade 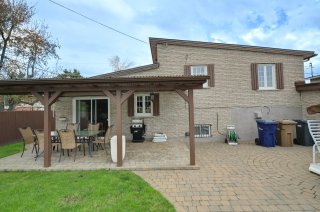 Frontage
Frontage  Frontage
Frontage 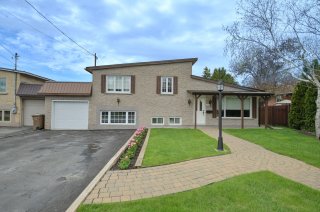 Frontage
Frontage 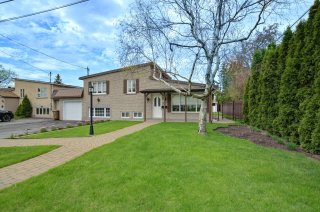 Frontage
Frontage 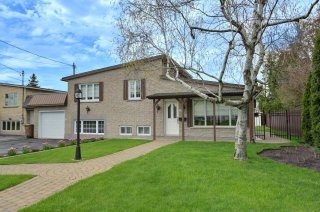 Frontage
Frontage 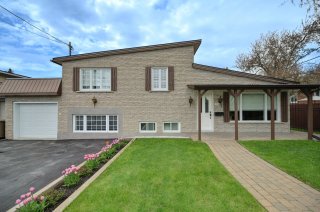 Frontage
Frontage 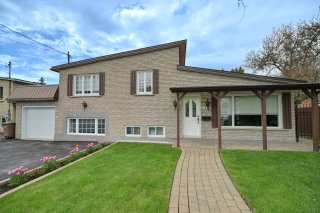
Beautifully maintained multi-level property over the years. This stunning home offers a living room open to the dining area. The kitchen is both practical and functional, featuring beautiful wooden cabinets and granite countertops. Upstairs, you'll find three good-sized bedrooms and a bathroom with a combined tub and shower. The basement includes a spacious family room with a fireplace, a large laundry room, and a second bathroom with a separate shower. A large landscaped backyard with an in-ground pool, a single garage, and a driveway for four cars complete this magnificent property.
Inclusions : Blinds, light fixtures, microwave, cellar, air conditioning unit, 2 x shed, swing, in-ground pool accessories, pergola with curtains.
Exclusions : Master bedroom curtains.
| Room | Dimensions | Level | Flooring |
|---|---|---|---|
| Hallway | 3.8 x 4.1 P | Ground Floor | Ceramic tiles |
| Living room | 12.11 x 12.7 P | Ground Floor | Wood |
| Dining room | 10.1 x 8.2 P | Ground Floor | Ceramic tiles |
| Kitchen | 11.4 x 6.8 P | Ground Floor | Ceramic tiles |
| Primary bedroom | 10.5 x 13 P | 2nd Floor | Wood |
| Bedroom | 10.5 x 10.1 P | 2nd Floor | Wood |
| Bedroom | 9.5 x 8.8 P | 2nd Floor | Wood |
| Bathroom | 6.8 x 7.4 P | 2nd Floor | Ceramic tiles |
| Family room | 15.10 x 17.6 P | Basement | Parquetry |
| Bathroom | 6.4 x 7.1 P | Basement | Ceramic tiles |
| Laundry room | 5.6 x 12.8 P | Basement | Parquetry |
| Other | 3.6 x 6.6 P | Basement | Parquetry |
| Other | 3.7 x 3.3 P | Basement | Concrete |
| Basement | 6 feet and over, Finished basement |
|---|---|
| Driveway | Asphalt, Double width or more |
| Garage | Attached, Single width |
| Proximity | Bicycle path, Daycare centre, Elementary school, High school, Highway, Park - green area, Public transport |
| Siding | Brick |
| Window type | Crank handle, French window, Sliding |
| Roofing | Elastomer membrane |
| Heating system | Electric baseboard units |
| Heating energy | Electricity |
| Landscaping | Fenced, Landscape |
| Topography | Flat |
| Parking | Garage, Outdoor |
| Pool | Inground |
| Sewage system | Municipal sewer |
| Water supply | Municipality |
| Hearth stove | Other |
| Foundation | Poured concrete |
| Zoning | Residential |
| Bathroom / Washroom | Seperate shower |
| Cupboard | Wood |
This property is presented in collaboration with RE/MAX 2000