Saint-Côme J0K2B0
One-and-a-half-storey house | MLS: 12045028
 Hallway
Hallway 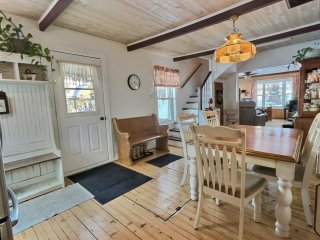 Dining room
Dining room  Dining room
Dining room  Overall View
Overall View  Kitchen
Kitchen  Overall View
Overall View  Living room
Living room  Living room
Living room 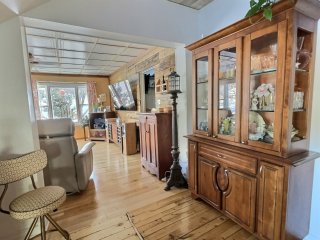 Living room
Living room 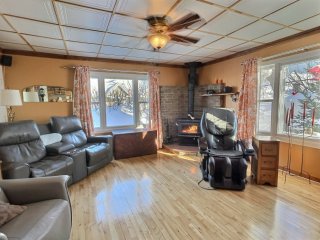 Primary bedroom
Primary bedroom  Primary bedroom
Primary bedroom  Primary bedroom
Primary bedroom  Bathroom
Bathroom  Living room
Living room  Bathroom
Bathroom  Den
Den  Den
Den  Bedroom
Bedroom  Bedroom
Bedroom  Bedroom
Bedroom  Bedroom
Bedroom  Bedroom
Bedroom  Bedroom
Bedroom  Bedroom
Bedroom  Bedroom
Bedroom  Bathroom
Bathroom  Bathroom
Bathroom 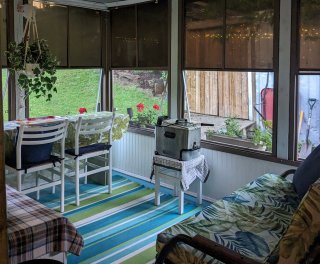 Veranda
Veranda 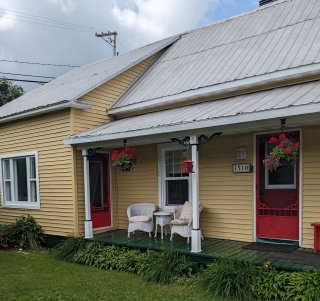 Veranda
Veranda 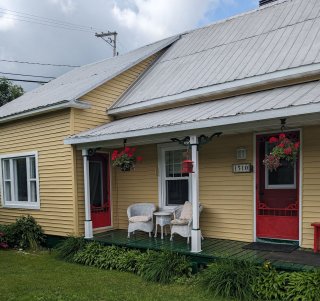 Hot tub
Hot tub 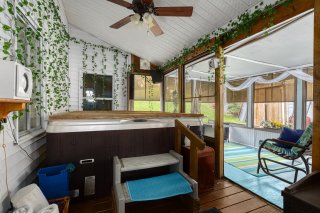 Veranda
Veranda 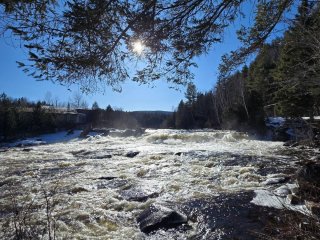 Frontage
Frontage  Frontage
Frontage 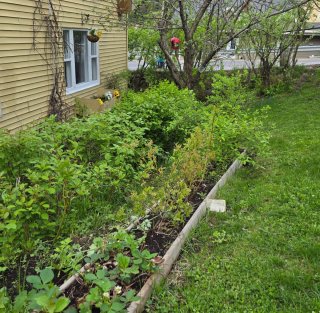 Veranda
Veranda 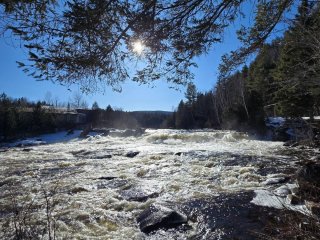 Back facade
Back facade 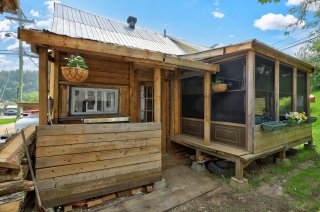 Exterior
Exterior 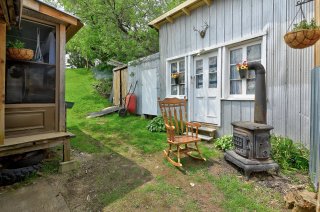 Garage
Garage 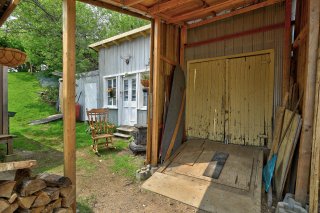 Exterior
Exterior 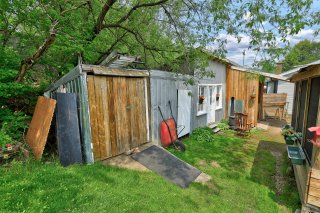 Exterior
Exterior 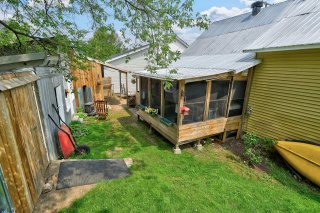 Back facade
Back facade 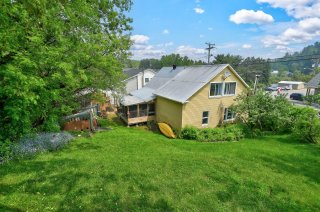 Backyard
Backyard 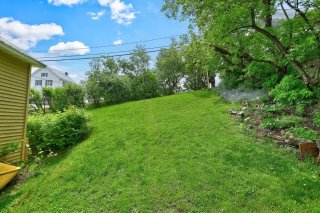 Frontage
Frontage 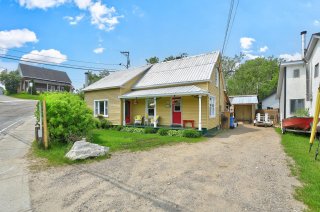 Basement
Basement 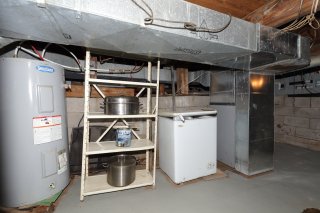 Storage
Storage 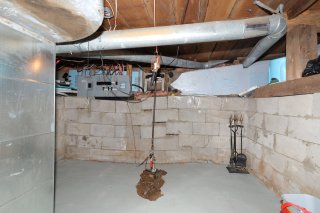 Basement
Basement 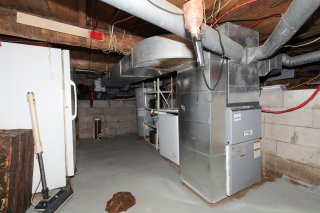
| Room | Dimensions | Level | Flooring |
|---|---|---|---|
| Kitchen | 8 x 10.7 P | Ground Floor | Tiles |
| Living room | 15 x 15.4 P | Ground Floor | Wood |
| Dining room | 10.9 x 21.3 P | Ground Floor | Wood |
| Bedroom | 13.2 x 15.4 P | Ground Floor | Wood |
| Washroom | 8 x 10.4 P | Ground Floor | Floating floor |
| Bedroom | 14.10 x 10.5 P | 2nd Floor | Floating floor |
| Bedroom | 13.9 x 13.3 P | 2nd Floor | Floating floor |
| Bedroom | 15 x 13.9 P | 2nd Floor | Floating floor |
| Washroom | 7.4 x 5.10 P | 2nd Floor | Floating floor |
| Bathroom | 7.4 x 6.1 P | 2nd Floor | Floating floor |
| Basement | 6 feet and over, Low (less than 6 feet), Unfinished |
|---|---|
| Heating system | Air circulation, Electric baseboard units |
| Proximity | Alpine skiing, ATV trail, Cross-country skiing, Daycare centre, Elementary school, Golf, Park - green area |
| Foundation | Concrete block, Poured concrete, Stone |
| Heating energy | Electricity, Wood |
| Parking | Garage, Outdoor |
| Window type | Hung, Sliding |
| Landscaping | Landscape |
| Sewage system | Municipal sewer |
| Water supply | Municipality |
| Garage | Other |
| Windows | PVC |
| Zoning | Residential |
| Roofing | Tin |
| Siding | Vinyl |
| Hearth stove | Wood burning stove |
This property is presented in collaboration with VIA CAPITALE EXPERTISE CHARLES ET MARTINE