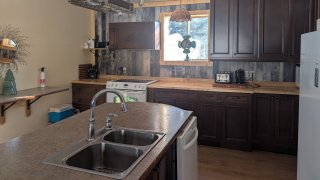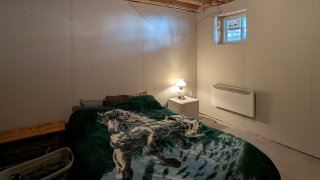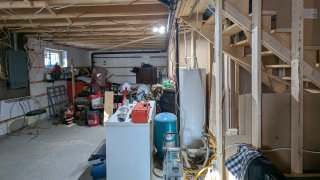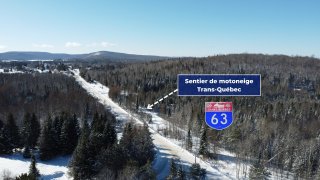 Frontage
Frontage  Aerial photo
Aerial photo  Aerial photo
Aerial photo  Living room
Living room  Dining room
Dining room  Dining room
Dining room  Kitchen
Kitchen  Kitchen
Kitchen  Exterior entrance
Exterior entrance  Primary bedroom
Primary bedroom  Primary bedroom
Primary bedroom  Bathroom
Bathroom  Bathroom
Bathroom  Staircase
Staircase  Basement
Basement  Bedroom
Bedroom  Bedroom
Bedroom  Basement
Basement  Basement
Basement  Basement
Basement  Basement
Basement  Other
Other  Exterior entrance
Exterior entrance  Garage
Garage  Garage
Garage  Garage
Garage  Garage
Garage  Garage
Garage  Garage
Garage  Frontage
Frontage  Aerial photo
Aerial photo  Aerial photo
Aerial photo  Aerial photo
Aerial photo  Nearby
Nearby  Nearby
Nearby  Aerial photo
Aerial photo  Aerial photo
Aerial photo  Aerial photo
Aerial photo 
| Room | Dimensions | Level | Flooring |
|---|---|---|---|
| Living room | 14 x 14 P | Ground Floor | |
| Dining room | 13 x 14 P | Ground Floor | |
| Kitchen | 13 x 14 P | Ground Floor | |
| Bathroom | 13 x 9 P | Ground Floor | |
| Primary bedroom | 13 x 14 P | 2nd Floor | |
| Family room | 28 x 16 P | Basement | |
| Bedroom | 12 x 10 P | Basement |
| Basement | 6 feet and over, Partially finished, Separate entrance |
|---|---|
| Zoning | Agricultural, Residential |
| Roofing | Asphalt shingles |
| Proximity | ATV trail, Bicycle path, Cross-country skiing, Daycare centre, Elementary school, Golf, Snowmobile trail |
| Garage | Double width or more |
| Topography | Flat |
| Parking | Garage |
| Cupboard | Melamine |
| Distinctive features | No neighbours in the back |
| Water supply | Other |
| Foundation | Poured concrete |
| Siding | Pressed fibre |
| Sewage system | Purification field, Septic tank |
| Windows | PVC |
| Bathroom / Washroom | Seperate shower |
| Restrictions/Permissions | Short-term rentals not allowed |
| Heating system | Space heating baseboards |
| Equipment available | Wall-mounted heat pump |
| Hearth stove | Wood burning stove |
This property is presented in collaboration with EXP AGENCE IMMOBILIÈRE