Mirabel J7J2E4
Two or more storey | MLS: 11808481
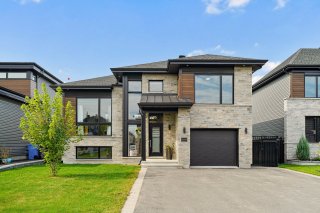 Hallway
Hallway  Hallway
Hallway 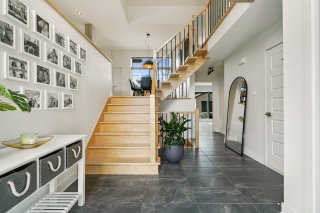 Living room
Living room  Living room
Living room  Living room
Living room 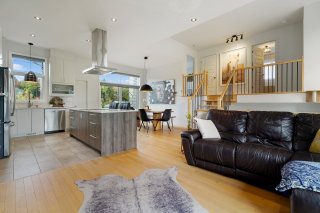 Dining room
Dining room 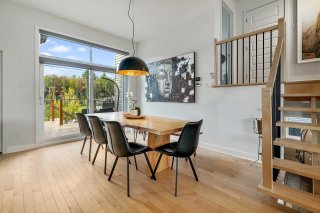 Dining room
Dining room 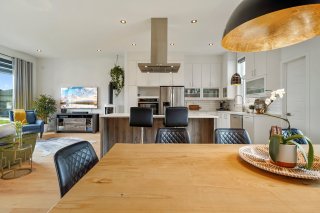 Dining room
Dining room 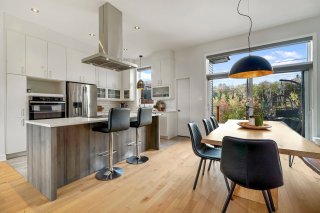 Kitchen
Kitchen  Kitchen
Kitchen 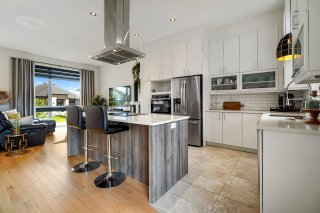 Kitchen
Kitchen  Kitchen
Kitchen  Overall View
Overall View  Overall View
Overall View  Staircase
Staircase  Primary bedroom
Primary bedroom 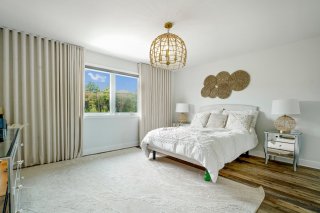 Ensuite bathroom
Ensuite bathroom  Bedroom
Bedroom  Washroom
Washroom  Laundry room
Laundry room  Bedroom
Bedroom  Bedroom
Bedroom  Bedroom
Bedroom  Bathroom
Bathroom 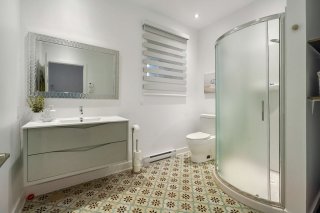 Garage
Garage 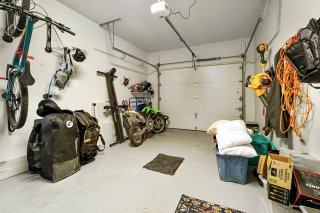 Backyard
Backyard  Backyard
Backyard  Balcony
Balcony  Balcony
Balcony  Pool
Pool  Pool
Pool  Exterior
Exterior  Shed
Shed 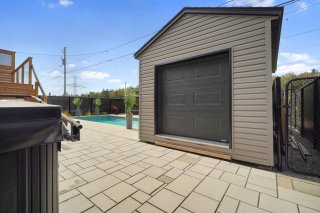 Backyard
Backyard 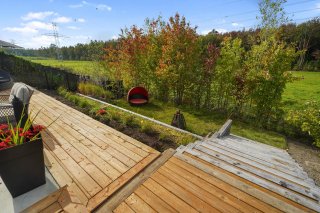 Backyard
Backyard 
Magnificent two-storey house built in 2019, bright and airy, with no neighbors in the back, with a view of the forest. The living spaces are comfortable and warm in addition to having magnificent brightness. A few minutes from an elementary school, the Premium Outlet, the Domaine Vert park as well as several restaurants and shops near the 15 North, its location is ideal! Composed of 4 bedrooms including one in the basement, 2 bathrooms including one in the basement and 1 powder room. 1 garage and outdoor parking for 4 cars. Yard landscaped on several levels with in-ground pool. Continued in the addendum ...
Ground floor:
Open and spacious entrance hall with 17-foot ceiling.
Bedroom that serves as a living room or ideal for an office
with access to the courtyard directly through the patio
door. Powder room and laundry room with storage. Access to
the garage.
1st level:
Open concept living space with large bright living room
(Gas fireplace not included), kitchen renovated in 2021
with quartz countertop and central island, with a cooktop.
(Fridge and dishwasher not included) Large dining room with
a large patio door that opens onto the outdoor terrace.
2nd level:
Spacious master bedroom with walk-in closet. (Light fixture
and curtain not included)
Large bathroom with freestanding bathtub and ceramic shower.
Large bright secondary bedroom.
Basement:
Large room of 25' x 12'-9'' ideal for a games room or
family room, with full bathroom. Very large storage under
the ground floor.
Exterior: Courtyard landscaped on several levels: Freshly
stained wooden terrace on the 1st floor. Ground floor;
inground and heated swimming pool with landscaping and
pavement and finally fire pit, near the woods at the back
of the courtyard.
***Exclusions: Gas fireplace in the living room, curtain
and light fixture in the master bedroom and the spa.
Flexible occupancy.
| Room | Dimensions | Level | Flooring |
|---|---|---|---|
| Hallway | 10.4 x 13.6 P | Ground Floor | |
| Bedroom | 14.11 x 13 P | Ground Floor | |
| Living room | 13 x 13.6 P | Ground Floor | |
| Kitchen | 13 x 10 P | Ground Floor | |
| Other | 3.10 x 5.9 P | Ground Floor | |
| Dining room | 16 x 10 P | Ground Floor | |
| Washroom | 6 x 4.11 P | Ground Floor | |
| Laundry room | 6 x 4.10 P | Ground Floor | |
| Bedroom | 14.10 x 12.11 P | 2nd Floor | |
| Walk-in closet | 8.5 x 4.5 P | 2nd Floor | |
| Bedroom | 12.6 x 14.5 P | 2nd Floor | |
| Bathroom | 10.8 x 8.2 P | 2nd Floor | |
| Bedroom | 25.3 x 12.9 P | Basement | |
| Bedroom | 9.8 x 7.3 P | Basement |
| Driveway | Double width or more, Asphalt |
|---|---|
| Landscaping | Fenced, Landscape |
| Heating system | Air circulation |
| Water supply | Municipality |
| Heating energy | Electricity |
| Equipment available | Central vacuum cleaner system installation, Alarm system, Ventilation system, Electric garage door, Central heat pump |
| Foundation | Poured concrete |
| Hearth stove | Gaz fireplace |
| Garage | Attached, Heated, Single width |
| Siding | Aluminum, Vinyl, Concrete stone |
| Distinctive features | No neighbours in the back |
| Pool | Heated, Inground |
| Proximity | Highway, Cegep, Golf, Hospital, Park - green area, Elementary school, High school, Public transport, University, Bicycle path, Daycare centre |
| Bathroom / Washroom | Other, Seperate shower |
| Basement | 6 feet and over, Finished basement, Other |
| Parking | Outdoor, Garage |
| Sewage system | Municipal sewer |
| Window type | Crank handle |
| Roofing | Asphalt shingles, Tin |
| Topography | Flat |
| View | Other |
| Zoning | Residential |
| Cupboard | Thermoplastic |
This property is presented in collaboration with RE/MAX ACTION