2025-May-17 | 14:00 - 16:00
Saint-Eustache J7R6L8
Two or more storey | MLS: 10398149
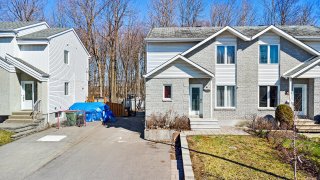 Frontage
Frontage  Aerial photo
Aerial photo 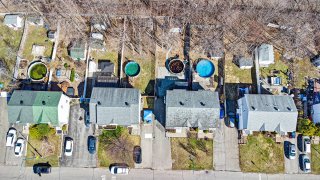 Patio
Patio  Pool
Pool 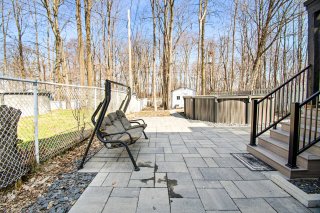 Living room
Living room 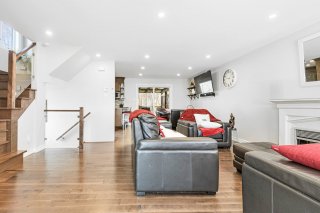 Living room
Living room 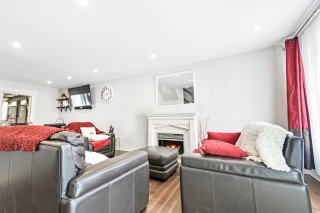 Living room
Living room 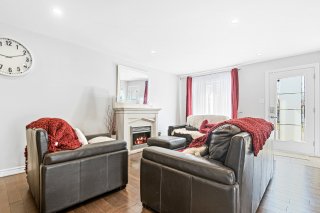 Dining room
Dining room 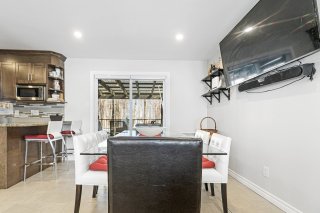 Dining room
Dining room 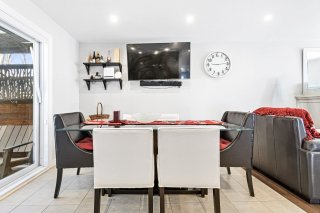 Kitchen
Kitchen 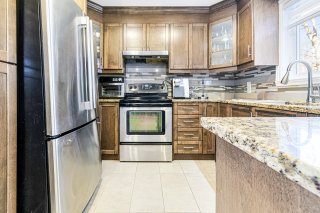 Kitchen
Kitchen 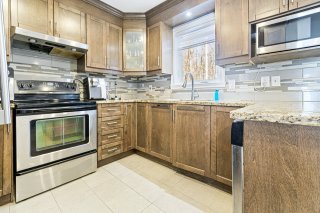 Washroom
Washroom 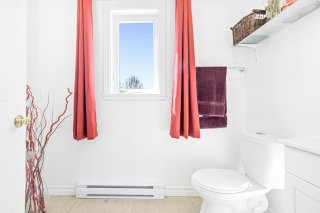 Washroom
Washroom 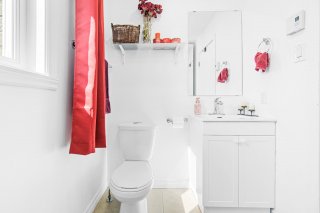 Primary bedroom
Primary bedroom 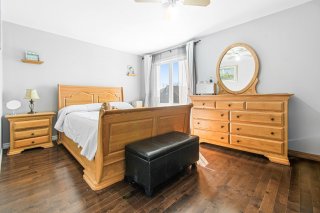 Primary bedroom
Primary bedroom 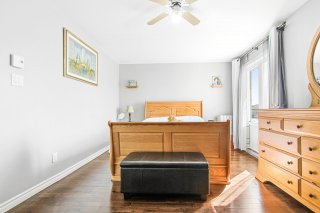 Bathroom
Bathroom 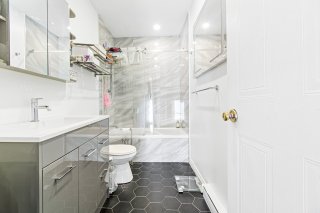 Bedroom
Bedroom 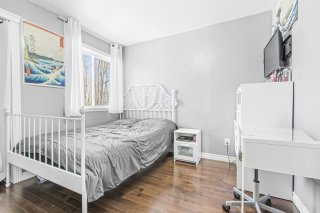 Bedroom
Bedroom 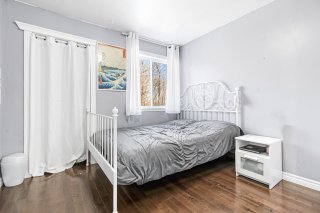 Bedroom
Bedroom 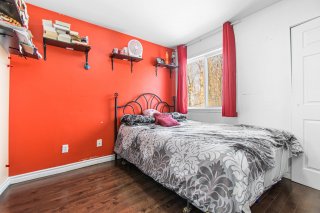 Bedroom
Bedroom 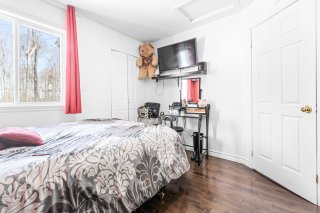 Staircase
Staircase 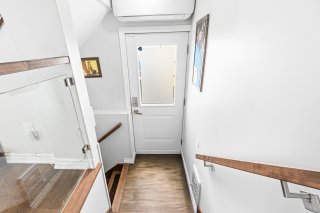 Family room
Family room 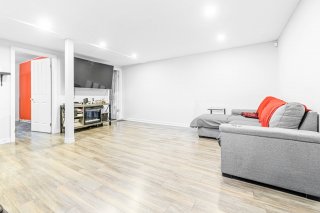 Family room
Family room 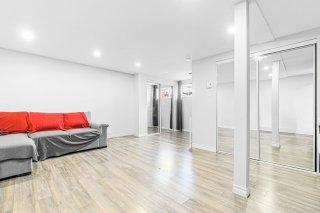 Bathroom
Bathroom 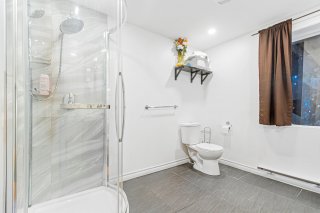 Bedroom
Bedroom 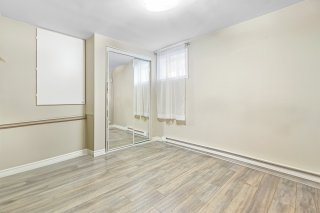 Bedroom
Bedroom 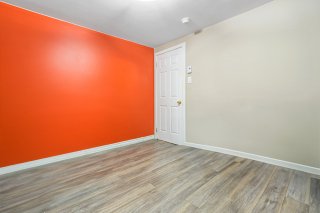 Other
Other 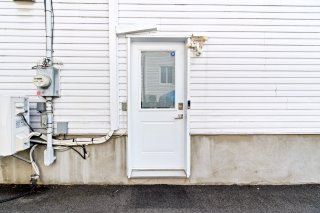 Backyard
Backyard 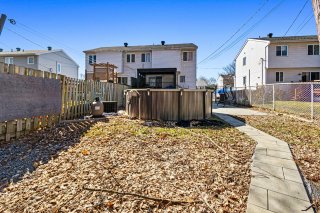 Backyard
Backyard 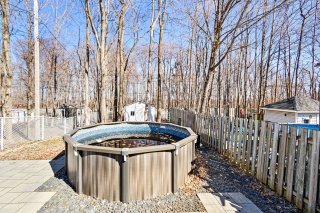 Shed
Shed 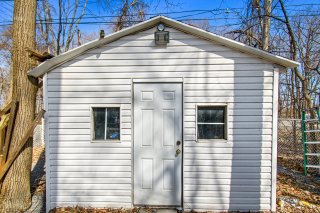 Frontage
Frontage 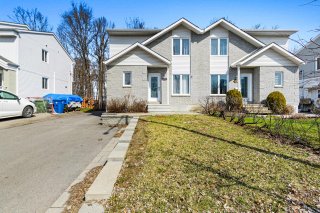 Frontage
Frontage 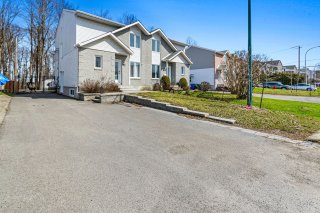 Frontage
Frontage 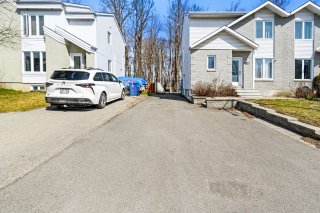 Aerial photo
Aerial photo 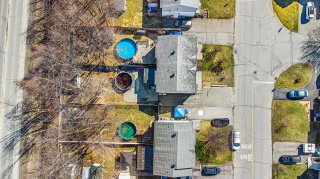 Aerial photo
Aerial photo  Aerial photo
Aerial photo 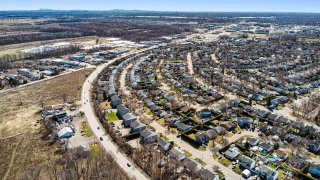
Turn-Key 4-Bedroom Home Fully Renovated (2018-2025) & Move-In Ready! It is ideally located in a desirable neighborhood in Saint-Eustache. Has above-ground Pool, beautiful Patio. This rare opportunity offers a spacious, fully renovated 4-bedroom home (including 1 bedroom in the finished basement), featuring 2 full bathrooms and a convenient powder room for guests. Move in just in time to enjoy summer by your above-ground pool and beautiful backyard! Continued in Addendum...
Turn-Key 4-Bedroom Home Fully Renovated (2018-2025) &
Move-In Ready! It is ideally located in a desirable
neighborhood in Saint-Eustache. Has above-ground Pool,
beautiful Patio.
This rare opportunity offers a spacious, fully renovated
4-bedroom home (including 1 bedroom in the finished
basement), featuring 2 full bathrooms and a convenient
powder room for guests. Move in just in time to enjoy
summer by your above-ground pool and beautiful backyard!
This home is ideal for a growing family seeking space,
comfort, and peace of mind with all major upgrades already
done. Book your visit today and make this beautiful
property your forever home!
*** Upcoming Bonus:
The roof will be replaced by the seller in July 2025 - a
major upgrade you won't have to worry about.
*** New Back yard and Patio (2022): The newly built patio
extends the living space outdoors, ideal for gatherings or
enjoying a quiet evening.
*** Accent Landscaping: The backyard has been updated with
added soil to level the ground and improve the lawn,
creating an even outdoor space. A stunning patio, offering
a perfect space for outdoor dining and relaxation.
*** This house is Bright, with sun-filled rooms and wood
flooring.
*** It has a generous kitchen with granite countertops
(2018).
*** 2 Bathrooms & Powder Room (2018)
*** Ample storage including a shed and updated fencing.
*** Upstairs Floors (2018)
*** Basement (2018)
*** Windows (2018)
*** Living Room Floors (2020)
*** Stairs (2020)
*** Above-Ground Pool (2020)
*** Fence (2023) & White Fence (2005)
You are welcome for a visit!
Inclusions : Above-ground pool, pool heater all in working condition, no legal warranty.
Exclusions : Wardrobe in the powder room. Cameras ADT excluded. Door lock will be replaced with the regular lock. Electric appliances and personal belongings of the seller.
| Room | Dimensions | Level | Flooring |
|---|---|---|---|
| Living room | 18.5 x 17.9 P | Ground Floor | Wood |
| Dining room | 10.7 x 12.2 P | Ground Floor | Ceramic tiles |
| Kitchen | 11 x 8.9 P | Ground Floor | Ceramic tiles |
| Washroom | 7.7 x 5.1 P | Ground Floor | Ceramic tiles |
| Hallway | 7 x 3.7 P | Ground Floor | |
| Primary bedroom | 16.9 x 11.3 P | 2nd Floor | Wood |
| Walk-in closet | 8.6 x 3.6 P | 2nd Floor | |
| Bathroom | 11.3 x 4.10 P | 2nd Floor | Ceramic tiles |
| Bedroom | 10.1 x 9.11 P | 2nd Floor | Wood |
| Bedroom | 10.4 x 9.11 P | 2nd Floor | Wood |
| Family room | 20.1 x 16.3 P | Basement | Floating floor |
| Bedroom | 11 x 9.3 P | Basement | Floating floor |
| Bathroom | 9.4 x 7.9 P | Basement | Floating floor |
| Pool | Above-ground, Other |
|---|---|
| Driveway | Asphalt |
| Proximity | Bicycle path, Daycare centre, Elementary school, High school, Highway, Hospital, Park - green area, Public transport |
| Siding | Brick, Vinyl |
| Heating system | Electric baseboard units |
| Heating energy | Electricity |
| Basement | Finished basement |
| Sewage system | Municipal sewer |
| Water supply | Municipality |
| Parking | Outdoor |
| Foundation | Poured concrete |
| Zoning | Residential |
| Equipment available | Ventilation system, Wall-mounted air conditioning, Wall-mounted heat pump |
This property is presented in collaboration with ROYAL LEPAGE CLASSIC