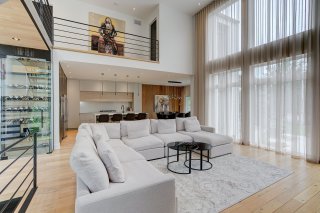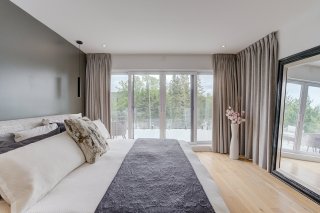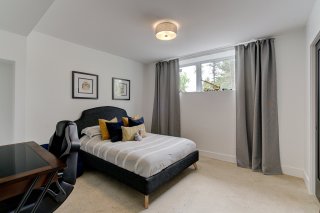Lantier J0T1V0
Two or more storey | MLS: 10334767
 Aerial photo
Aerial photo  Frontage
Frontage  Frontage
Frontage  Aerial photo
Aerial photo  Balcony
Balcony  Balcony
Balcony  Hallway
Hallway  Living room
Living room  Staircase
Staircase  Living room
Living room  Living room
Living room  Living room
Living room  Living room
Living room  Living room
Living room  Kitchen
Kitchen  Kitchen
Kitchen  Kitchen
Kitchen  Kitchen
Kitchen  Kitchen
Kitchen  Kitchen
Kitchen  Dining room
Dining room  Dining room
Dining room  Dining room
Dining room  Washroom
Washroom  Staircase
Staircase  Staircase
Staircase  Other
Other  Other
Other  Primary bedroom
Primary bedroom  Primary bedroom
Primary bedroom  Walk-in closet
Walk-in closet  Walk-in closet
Walk-in closet  Ensuite bathroom
Ensuite bathroom  Ensuite bathroom
Ensuite bathroom  Staircase
Staircase  Family room
Family room  Family room
Family room  Bedroom
Bedroom  Bedroom
Bedroom  Bathroom
Bathroom  Bedroom
Bedroom  Garage
Garage  Garage
Garage  Hallway
Hallway  Aerial photo
Aerial photo  Aerial photo
Aerial photo  Frontage
Frontage  Balcony
Balcony  Aerial photo
Aerial photo  Aerial photo
Aerial photo  Aerial photo
Aerial photo  Aerial photo
Aerial photo  Aerial photo
Aerial photo  Aerial photo
Aerial photo 
Located in Lantier, this majestic waterfront estate with direct lake access offers a true haven of peace less than an hour from Mtl. Enjoy breathtaking views of the surrounding natural beauty. Set over 2 floors plus basement, this property combines elegance and comfort. On the ground floor, the open-plan living space facilitates daily life, while upstairs, the master suite with bathroom and walk-in closet opens onto the immense private terrace with panoramic lake views. The basement is perfectly appointed with 3 bedrooms and a family room. This true paradise on earth is a must-see.
NAVIGABLE WATERFRONT!!! A real treasure to acquire!
Majestic estate of over 600,000 square feet located in
Lantier bordered by lakes Ludger and Cardin (navigable),
offering an enchanting and peaceful setting. As you drive
along the private road leading to the main residence,
you'll find a small, private, seeded lake with a pavilion,
a magnificent fountain, and ATV and snowmobile trails to
make the most of every season with your family.
As soon as you enter, you'll be warmly greeted by a
vestibule. On one side, a spacious walk-in closet leads to
the laundry room and garage. On the other, a bright office
with large windows provides a pleasant workspace.
The property has two double garages on 2 floors, one of
which is accessible from the ground floor.
The spacious, light-filled living room features a
spectacular wood-burning fireplace, creating a warm,
friendly atmosphere. It opens onto the kitchen and dining
room, fostering an atmosphere of family and social life.
The kitchen, the centerpiece of the home, features an
island, a glazed pantry and an enormous pantry hidden in
the cabinets, offering plenty of storage space. Well laid
out, this kitchen is a gathering place where you can let
your culinary imagination run wild...
The dining room, adjoining the kitchen, opens onto a
splendid covered terrace, beautifully glazed and equipped
with an outdoor kitchen, offering a breathtaking view of
the water and the carefully designed landscaping, allowing
you to enjoy the outdoor space in any season. In the
evening, the property lights up under the stars and the
night lighting highlights the trees and waterfront. A
shower room is also available to all, adding to the home's
convenience and comfort.
Upstairs, the master bedroom is a true sanctuary, with
en-suite bathroom and spacious walk-in closet.
This sumptuous suite opens onto a huge terrace, offering
magnificent panoramic views of the surrounding area.
The fully finished basement includes three additional
bedrooms, a bathroom and a large family room, adding extra
space for entertaining and storage, as well as access to
the second garage.
This exceptional property marries space, brightness and
functionality, making it an ideal home for those seeking
tranquility and natural beauty by the water.
STRENGTHS:
-Private, vast and beautifully landscaped grounds
-Direct lake access with dock
-Intimate and surrounded by nature
-2 magnificent glass terraces
-Large windows
Quality, high-end materials
-Large master suite
-Bright, open common spaces
-Fully finished basement
-2 independent indoor double garages
-Numerous outdoor walkways
And much more...
*Auto construction
*Certificate of location to follow.
Inclusions : Appliances in as is(stove, fridge, dishwasher, washer,dryer)
Exclusions : Furniture and personal belongings.
| Room | Dimensions | Level | Flooring |
|---|---|---|---|
| Hallway | 9.6 x 7.5 P | Ground Floor | |
| Walk-in closet | 8.2 x 8.0 P | Ground Floor | |
| Laundry room | 6.0 x 6.0 P | Ground Floor | Ceramic tiles |
| Kitchen | 14.0 x 13.2 P | Ground Floor | |
| Dining room | 14.0 x 12.10 P | Ground Floor | |
| Living room | 20.0 x 18.0 P | Ground Floor | |
| Washroom | 5.6 x 5.6 P | Ground Floor | Ceramic tiles |
| Home office | 12.2 x 10.0 P | Ground Floor | |
| Primary bedroom | 14.0 x 12.0 P | 2nd Floor | |
| Walk-in closet | 9.0 x 8.10 P | 2nd Floor | |
| Bathroom | 10.2 x 8.10 P | 2nd Floor | Ceramic tiles |
| Bedroom | 11.5 x 14.0 P | Basement | |
| Bedroom | 12.0 x 13.0 P | Basement | |
| Bedroom | 12.0 x 12.0 P | Basement | |
| Bathroom | 5.0 x 9.0 P | Basement | Ceramic tiles |
| Family room | 20.0 x 25.0 P | Basement | |
| Other | 7.0 x 15.0 P | Basement |
| Landscaping | Patio |
|---|---|
| Heating system | Air circulation, Radiant |
| Water supply | Artesian well |
| Heating energy | Electricity |
| Equipment available | Alarm system, Ventilation system, Central heat pump |
| Foundation | Poured concrete |
| Hearth stove | Wood fireplace |
| Rental appliances | Alarm system |
| Distinctive features | Water access, No neighbours in the back, Waterfront, Navigable |
| Proximity | Highway, Golf, Park - green area, Bicycle path, Alpine skiing, Cross-country skiing |
| Sewage system | Purification field, Septic tank |
| Roofing | Asphalt shingles, Elastomer membrane |
| View | Water, Mountain, Panoramic |
| Zoning | Residential |
This property is presented in collaboration with THE AGENCY MONTRÉAL