Saint-Colomban J5K2E6
Duplex | MLS: 10183486
 Exterior
Exterior 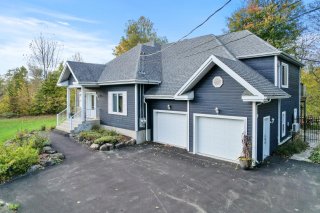 Exterior
Exterior 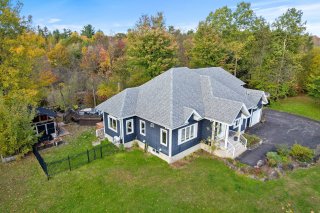 Hallway
Hallway 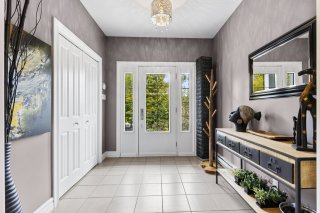 Hallway
Hallway 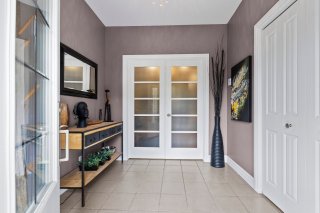 Living room
Living room 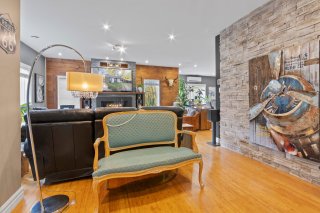 Corridor
Corridor 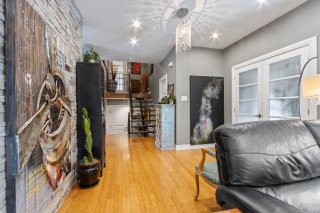 Living room
Living room 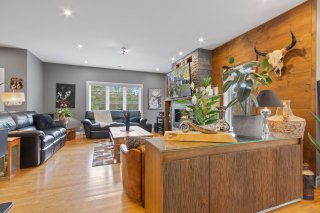 Living room
Living room 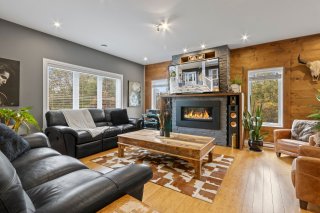 Dining room
Dining room 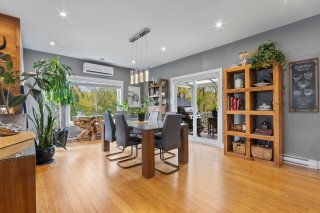 Dining room
Dining room 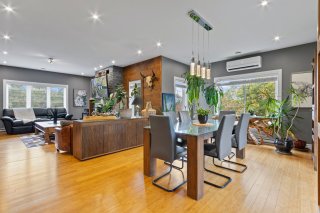 Kitchen
Kitchen 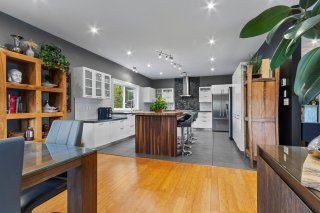 Kitchen
Kitchen 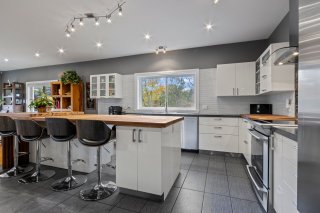 Kitchen
Kitchen 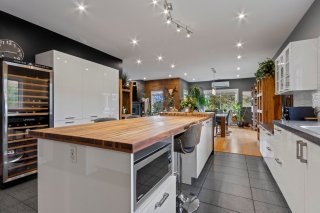 Kitchen
Kitchen 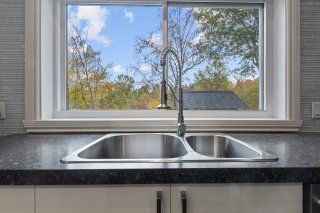 Corridor
Corridor  Bathroom
Bathroom  Bathroom
Bathroom 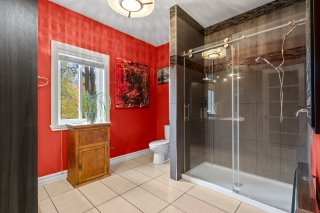 Bathroom
Bathroom 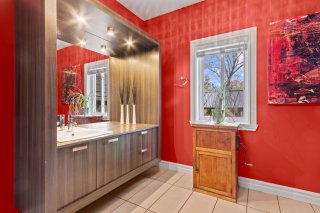 Bedroom
Bedroom 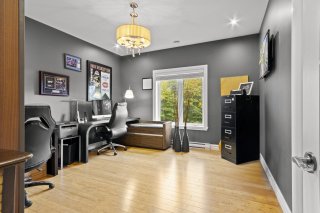 Bedroom
Bedroom 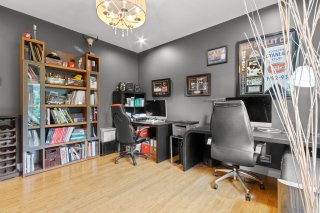 Bedroom
Bedroom 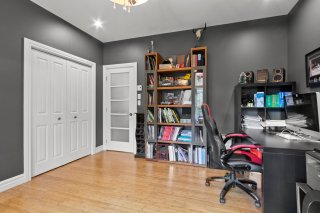 Staircase
Staircase 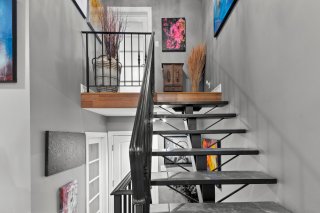 Staircase
Staircase 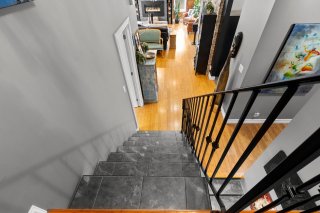 Primary bedroom
Primary bedroom  Primary bedroom
Primary bedroom 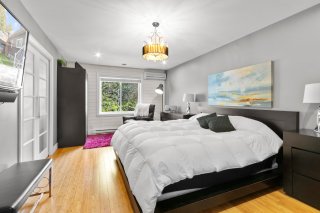 Primary bedroom
Primary bedroom 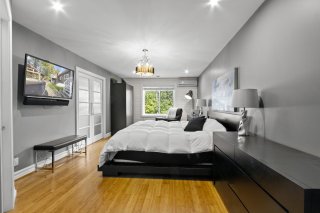 Ensuite bathroom
Ensuite bathroom 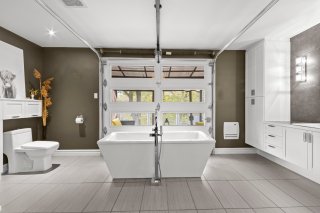 Ensuite bathroom
Ensuite bathroom 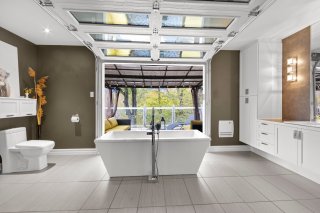 Ensuite bathroom
Ensuite bathroom 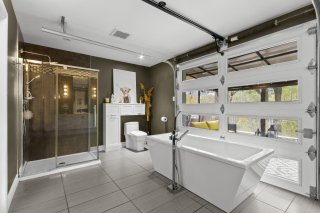 Ensuite bathroom
Ensuite bathroom 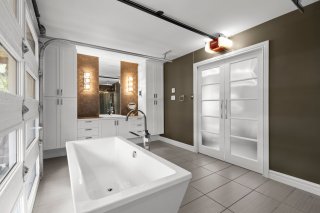 Ensuite bathroom
Ensuite bathroom 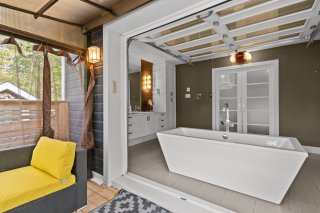 Exterior
Exterior 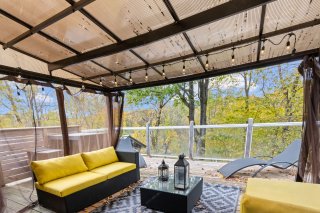 Exterior
Exterior 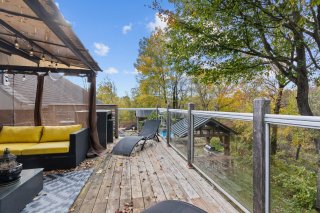 Exterior
Exterior 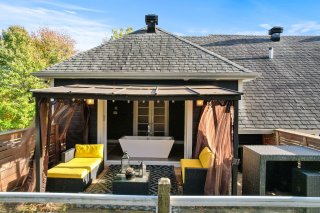 Exterior
Exterior 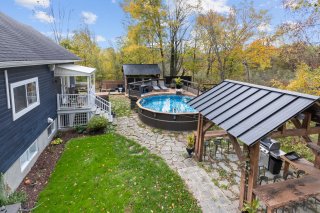 Corridor
Corridor 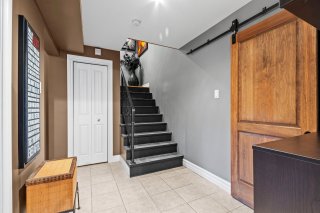 Laundry room
Laundry room 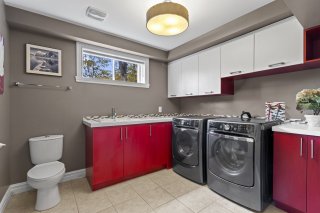 Family room
Family room  Family room
Family room  Family room
Family room 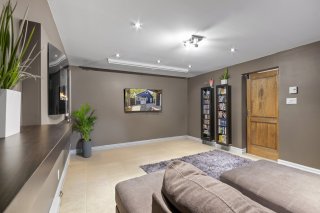 Bedroom
Bedroom 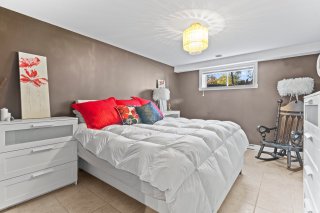 Laundry room
Laundry room 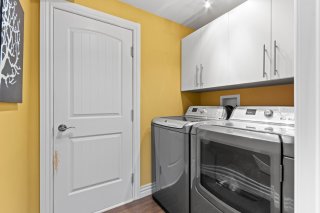 Bedroom
Bedroom 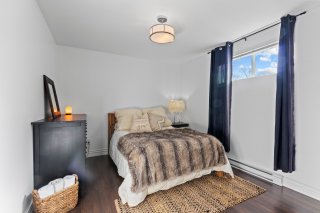 Bathroom
Bathroom 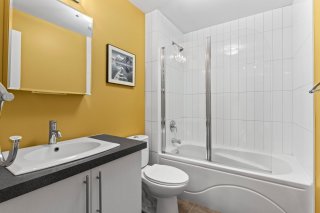 Kitchen
Kitchen  Kitchen
Kitchen 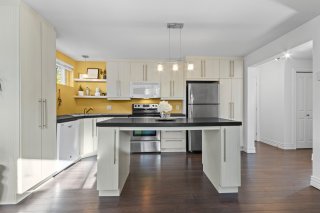 Kitchen
Kitchen 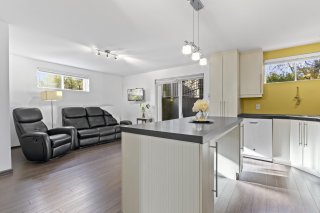 Kitchen
Kitchen  Garage
Garage  Garage
Garage 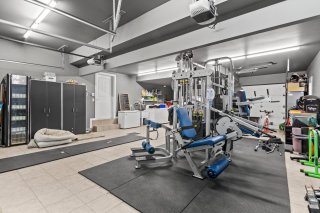 Garage
Garage 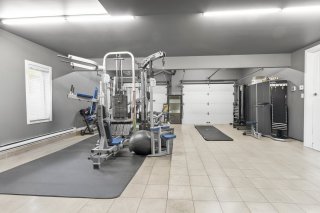 Exterior entrance
Exterior entrance 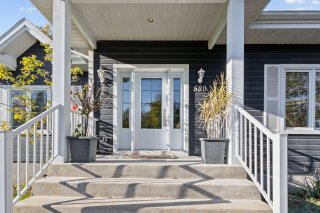 Garage
Garage 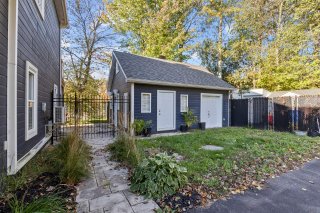 Exterior
Exterior 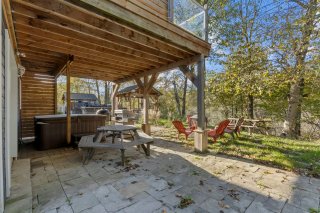 Exterior
Exterior 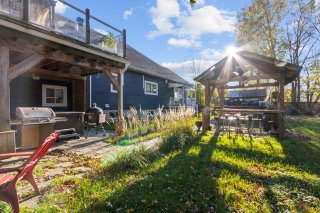 Exterior
Exterior 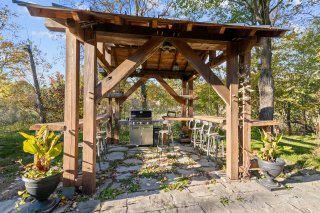 Exterior
Exterior 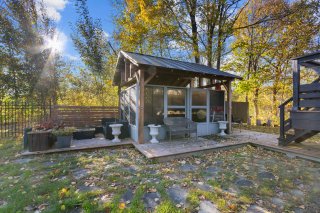 Exterior
Exterior 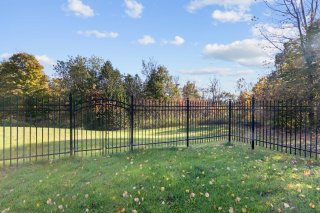 Exterior
Exterior  Exterior
Exterior  Garage
Garage 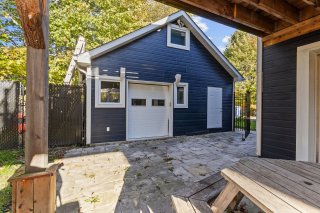 Exterior
Exterior 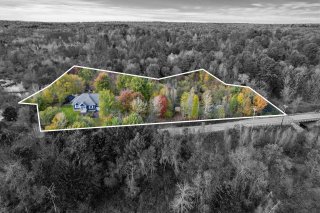 Exterior
Exterior  Exterior
Exterior 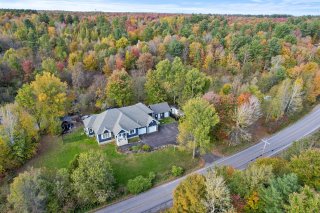 Exterior
Exterior 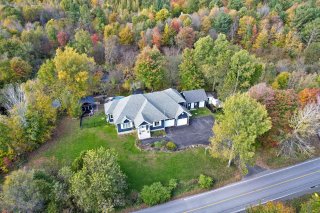 Exterior
Exterior  Exterior
Exterior 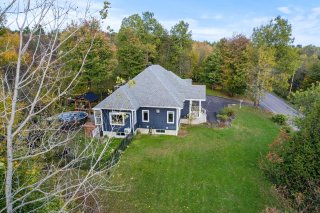 Exterior
Exterior 
Discover this exceptional property, offering a peaceful and enchanting living environment! Bordered by the Bonniebrook River, this home features 3 bedrooms in the main unit, 2 full bathrooms, as well as a spacious, soundproofed 3 1/2 bachelor. Enjoy large, bright rooms and a dreamy backyard, ideal for recharging your batteries. A double attached garage completes the property, along with a two-story attached garage including an outdoor summer kitchen, perfect for entertaining. Highly maintained and featuring numerous upgrades, this unique home combines space, tranquility and comfort.
Many improvements made to the property since purchase in
2013;
-Addition of a pool & spa
-Addition of 2 gazebos, one closed and one open.
Addition of a 2-storey attached garage including outdoor
kitchen
-Addition of a balcony with garage door to the master
bedroom's adjoining bathroom
-Fencing the lot
-Soundproofing of the bachelor.
Addition of a gas fireplace in the ground-floor living room
And much more!
Inclusions : Heat pumps, spa, pool, pool heat pump, pool accessories, central sweeper & accessories, salt & UV system
Exclusions : Outdoor speakers, pool robot
| Room | Dimensions | Level | Flooring |
|---|---|---|---|
| Hallway | 8.1 x 8.1 P | Ground Floor | Ceramic tiles |
| Kitchen | 7.10 x 14.8 P | Basement | Wood |
| Kitchen | 16.2 x 14.10 P | Ground Floor | Ceramic tiles |
| Living room | 14.4 x 13.8 P | Basement | Wood |
| Dining room | 18.8 x 15 P | Ground Floor | Wood |
| Primary bedroom | 12 x 9.11 P | Basement | Wood |
| Living room | 15.9 x 15.9 P | Ground Floor | Wood |
| Bathroom | 5.7 x 7.9 P | Basement | Ceramic tiles |
| Laundry room | 6.10 x 5.2 P | Basement | Wood |
| Bathroom | 9.4 x 10.5 P | Ground Floor | Ceramic tiles |
| Bedroom | 13.5 x 12.9 P | Ground Floor | Wood |
| Primary bedroom | 23.3 x 11.6 P | 2nd Floor | Wood |
| Bathroom | 9.8 x 16.10 P | 2nd Floor | Ceramic tiles |
| Walk-in closet | 12.5 x 5.11 P | 2nd Floor | Wood |
| Bedroom | 14.5 x 11.2 P | Basement | Ceramic tiles |
| Family room | 12.9 x 17.8 P | Basement | Ceramic tiles |
| Laundry room | 8.11 x 9.11 P | Basement | Ceramic tiles |
| Landscaping | Fenced |
|---|---|
| Heating system | Electric baseboard units |
| Water supply | Artesian well |
| Heating energy | Electricity, Propane |
| Equipment available | Central vacuum cleaner system installation, Other, Alarm system, Ventilation system, Wall-mounted heat pump |
| Foundation | Poured concrete |
| Hearth stove | Other |
| Garage | Attached, Heated, Double width or more, Tandem |
| Siding | Pressed fibre |
| Distinctive features | Water access, Wooded lot: hardwood trees, Waterfront, Non navigable |
| Proximity | Other, Park - green area, Elementary school, Daycare centre |
| Bathroom / Washroom | Adjoining to primary bedroom, Seperate shower |
| Basement | Finished basement |
| Parking | Outdoor, Garage |
| Sewage system | Septic tank |
| Roofing | Asphalt shingles |
| Zoning | Residential |
| Cupboard | Thermoplastic |
| Driveway | Asphalt |
| Available services | Yard, Outdoor storage space, Hot tub/Spa |
This property is presented in collaboration with KELLER WILLIAMS URBAIN